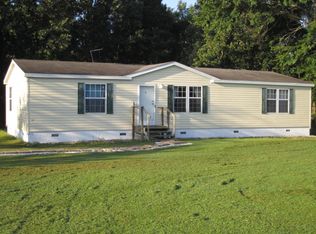Nice 3/2 with bonus room on a level lot in a quiet little neighborhood just off 76 East. Home was totally remodeled 5 years ago including new roof and HVAC system. Home has deck for entertaining and nice fenced in back yard. This home has a 2 car garage plus an additional storage area. Home is priced to sell no negotiation needed. Make this your dream home!
This property is off market, which means it's not currently listed for sale or rent on Zillow. This may be different from what's available on other websites or public sources.
