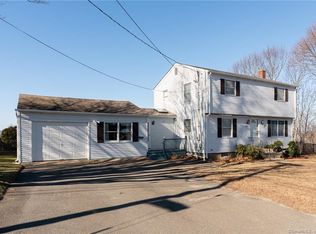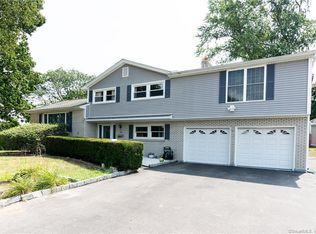Sold for $360,000
$360,000
273 Purdy Road, Waterbury, CT 06706
3beds
1,948sqft
Single Family Residence
Built in 1963
10,454.4 Square Feet Lot
$384,000 Zestimate®
$185/sqft
$2,739 Estimated rent
Home value
$384,000
$338,000 - $434,000
$2,739/mo
Zestimate® history
Loading...
Owner options
Explore your selling options
What's special
THIS home has to be on your "must see lists!" This 3 bedroom 1 and a half bath split level home is just amazing! Enjoy the tranquility of your own oasis in your back yard, sit on the patio or take a swim in your pool. Watch the season change from your dining room window overlooking the open breathtaking view of the city. Interior access from the garage for Connecticut's infamous inclement weather. Big open living room for all of your holiday events. Wall to wall cabinets in the kitchen providing ample amounts of storage. Each bedroom equipped with hardwood flooring. Schedule your viewings today. Final & Best by 8/26 at 5pm.
Zillow last checked: 8 hours ago
Listing updated: September 30, 2024 at 09:42am
Listed by:
Adrian Cote 203-217-7720,
William Raveis Real Estate 203-272-0001,
Ashley Henry 860-776-6515,
William Raveis Real Estate
Bought with:
Jadan L. Canada, RES.0827989
eXp Realty
Source: Smart MLS,MLS#: 24036190
Facts & features
Interior
Bedrooms & bathrooms
- Bedrooms: 3
- Bathrooms: 2
- Full bathrooms: 1
- 1/2 bathrooms: 1
Primary bedroom
- Features: Hardwood Floor
- Level: Upper
- Area: 182 Square Feet
- Dimensions: 13 x 14
Bedroom
- Features: Hardwood Floor
- Level: Upper
- Area: 182 Square Feet
- Dimensions: 13 x 14
Bedroom
- Features: Hardwood Floor
- Level: Upper
- Area: 132 Square Feet
- Dimensions: 11 x 12
Kitchen
- Features: Dining Area, Kitchen Island, Tile Floor
- Level: Main
Living room
- Level: Main
Sun room
- Level: Main
Heating
- Hot Water, Natural Gas
Cooling
- Central Air
Appliances
- Included: Electric Cooktop, Oven/Range, Microwave, Refrigerator, Freezer, Dishwasher, Washer, Dryer, Water Heater
- Laundry: Lower Level
Features
- Basement: Full,Finished
- Attic: Access Via Hatch
- Has fireplace: No
Interior area
- Total structure area: 1,948
- Total interior livable area: 1,948 sqft
- Finished area above ground: 1,274
- Finished area below ground: 674
Property
Parking
- Total spaces: 4
- Parking features: Attached, Paved, Garage Door Opener
- Attached garage spaces: 1
Features
- Levels: Multi/Split
- Patio & porch: Patio
- Exterior features: Awning(s), Rain Gutters
- Has private pool: Yes
- Pool features: Above Ground
- Fencing: Wood,Partial
- Has view: Yes
- View description: City
Lot
- Size: 10,454 sqft
- Features: Few Trees, Level
Details
- Parcel number: 1395982
- Zoning: RS
Construction
Type & style
- Home type: SingleFamily
- Architectural style: Split Level
- Property subtype: Single Family Residence
Materials
- Aluminum Siding, Brick
- Foundation: Concrete Perimeter
- Roof: Asphalt
Condition
- New construction: No
- Year built: 1963
Utilities & green energy
- Sewer: Public Sewer
- Water: Public
Community & neighborhood
Community
- Community features: Basketball Court, Near Public Transport, Golf, Library, Medical Facilities, Park, Shopping/Mall
Location
- Region: Waterbury
- Subdivision: East Mountain
Price history
| Date | Event | Price |
|---|---|---|
| 9/27/2024 | Sold | $360,000+6.5%$185/sqft |
Source: | ||
| 9/24/2024 | Listed for sale | $338,000$174/sqft |
Source: | ||
| 8/29/2024 | Pending sale | $338,000$174/sqft |
Source: | ||
| 8/13/2024 | Listed for sale | $338,000+93.1%$174/sqft |
Source: | ||
| 10/15/2004 | Sold | $175,000$90/sqft |
Source: Public Record Report a problem | ||
Public tax history
| Year | Property taxes | Tax assessment |
|---|---|---|
| 2025 | $6,902 -9% | $153,440 |
| 2024 | $7,586 -8.8% | $153,440 |
| 2023 | $8,315 +52.3% | $153,440 +69.2% |
Find assessor info on the county website
Neighborhood: East Mountain
Nearby schools
GreatSchools rating
- 3/10Wendell L. Cross SchoolGrades: PK-7Distance: 0.3 mi
- 1/10Crosby High SchoolGrades: 9-12Distance: 2.5 mi
- 4/10Michael F. Wallace Middle SchoolGrades: 4-8Distance: 2.5 mi
Get pre-qualified for a loan
At Zillow Home Loans, we can pre-qualify you in as little as 5 minutes with no impact to your credit score.An equal housing lender. NMLS #10287.
Sell for more on Zillow
Get a Zillow Showcase℠ listing at no additional cost and you could sell for .
$384,000
2% more+$7,680
With Zillow Showcase(estimated)$391,680

