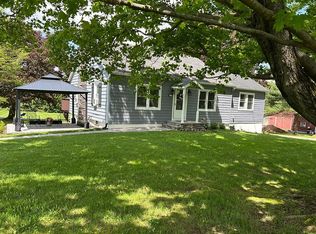Established 17+ Acre farm has all you need to get your dream up and running - agricultural retail expandable farm store. Great arrangement for landscaping business with Morton building and barn. Other possible business include Christmas tree farm, pumpkin pa tch, orchard, produce, flowers and hay. Great exposure on two roads and parking is ample. Beautifully maintained open fields with fencing for pastures. Home has hardwood floors, updated kitchen and baths, full basement, greenhouse, in-ground pool and more. Just move in and start living your dream. LIVE WHERE YOU WORK!
This property is off market, which means it's not currently listed for sale or rent on Zillow. This may be different from what's available on other websites or public sources.
