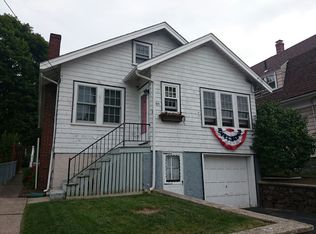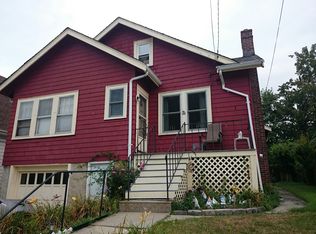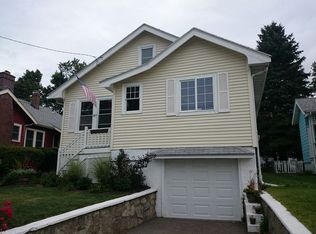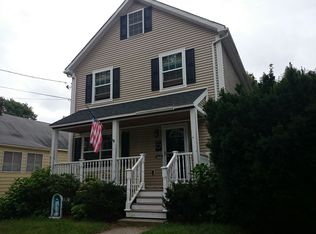Sold for $770,000
$770,000
273 Perham St, West Roxbury, MA 02132
4beds
1,706sqft
Single Family Residence
Built in 1920
4,000 Square Feet Lot
$839,600 Zestimate®
$451/sqft
$3,743 Estimated rent
Home value
$839,600
$764,000 - $924,000
$3,743/mo
Zestimate® history
Loading...
Owner options
Explore your selling options
What's special
This bright and airy 4 bedroom Colonial is waiting for you! Step inside kick up your feet and relax on the 3 season porch!!! This lovely home features: newly finished hardwood floors, has been freshly painted throughout and has a large kitchen that is open to a Living room/Family room which is great for entertaining. There have been many updates which include: window replacements (including the 3 season porch), a new roof in 2015, new siding 2018, high efficiency furnace and water tank 2022. *Bonus* a walk up attic for additional storage. The fenced in yard is level and nicely landscaped with beautiful perennials. Convenient location to shops, restaurants, major highways, public transportation and more. This home will not last don't miss out!!!
Zillow last checked: 8 hours ago
Listing updated: June 25, 2024 at 10:33am
Listed by:
Marika Gaurenszky 617-429-0555,
Keller Williams Realty 617-969-9000
Bought with:
4 Buyers RE Team
4 Buyers Real Estate
Source: MLS PIN,MLS#: 73243949
Facts & features
Interior
Bedrooms & bathrooms
- Bedrooms: 4
- Bathrooms: 2
- Full bathrooms: 1
- 1/2 bathrooms: 1
Primary bedroom
- Features: Flooring - Hardwood
- Level: Second
Bedroom 2
- Features: Flooring - Hardwood
- Level: Second
Bedroom 3
- Features: Flooring - Hardwood
- Level: Second
Bedroom 4
- Features: Flooring - Hardwood
- Level: Second
Bathroom 1
- Features: Bathroom - Full
- Level: Second
Bathroom 2
- Features: Bathroom - Half
- Level: First
Dining room
- Features: Flooring - Hardwood
- Level: First
Kitchen
- Features: Flooring - Vinyl
- Level: First
Living room
- Features: Flooring - Vinyl
- Level: First
Heating
- Hot Water, Natural Gas
Cooling
- Window Unit(s)
Appliances
- Laundry: In Basement, Gas Dryer Hookup, Washer Hookup
Features
- Flooring: Wood, Tile, Hardwood, Wood Laminate
- Windows: Insulated Windows, Screens
- Basement: Full
- Has fireplace: No
Interior area
- Total structure area: 1,706
- Total interior livable area: 1,706 sqft
Property
Parking
- Total spaces: 2
- Parking features: Paved Drive, Off Street, Tandem, Paved
- Uncovered spaces: 2
Features
- Patio & porch: Porch, Porch - Enclosed, Screened
- Exterior features: Porch, Porch - Enclosed, Porch - Screened, Rain Gutters, Screens, Fenced Yard
- Fencing: Fenced/Enclosed,Fenced
Lot
- Size: 4,000 sqft
Details
- Parcel number: 1432819
- Zoning: RES
Construction
Type & style
- Home type: SingleFamily
- Architectural style: Colonial
- Property subtype: Single Family Residence
Materials
- Foundation: Stone
- Roof: Shingle
Condition
- Year built: 1920
Utilities & green energy
- Electric: Circuit Breakers, 100 Amp Service
- Sewer: Public Sewer
- Water: Public
- Utilities for property: for Gas Range, for Gas Dryer, Washer Hookup
Community & neighborhood
Community
- Community features: Public Transportation, Shopping, Park, Medical Facility, Laundromat, Bike Path, Conservation Area, Highway Access, House of Worship, Private School, Public School, T-Station, Sidewalks
Location
- Region: West Roxbury
Other
Other facts
- Road surface type: Paved
Price history
| Date | Event | Price |
|---|---|---|
| 6/25/2024 | Sold | $770,000+6.2%$451/sqft |
Source: MLS PIN #73243949 Report a problem | ||
| 6/5/2024 | Contingent | $725,000$425/sqft |
Source: MLS PIN #73243949 Report a problem | ||
| 5/29/2024 | Listed for sale | $725,000$425/sqft |
Source: MLS PIN #73243949 Report a problem | ||
Public tax history
| Year | Property taxes | Tax assessment |
|---|---|---|
| 2025 | $7,662 +22.7% | $661,700 +15.5% |
| 2024 | $6,242 +6.5% | $572,700 +5% |
| 2023 | $5,859 +8.6% | $545,500 +10% |
Find assessor info on the county website
Neighborhood: West Roxbury
Nearby schools
GreatSchools rating
- 5/10Lyndon K-8 SchoolGrades: PK-8Distance: 0.7 mi
- 5/10Kilmer K-8 SchoolGrades: PK-8Distance: 1.2 mi
Get a cash offer in 3 minutes
Find out how much your home could sell for in as little as 3 minutes with a no-obligation cash offer.
Estimated market value
$839,600



