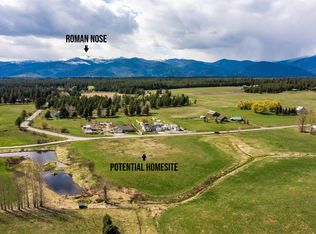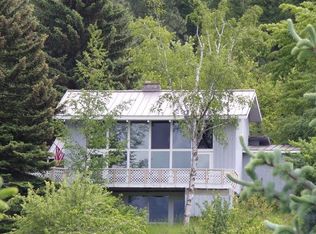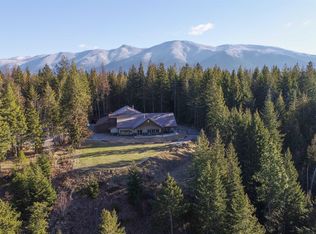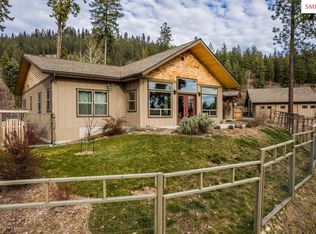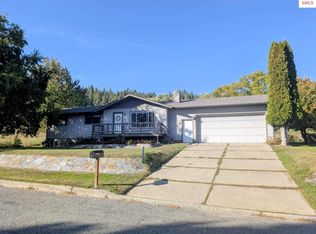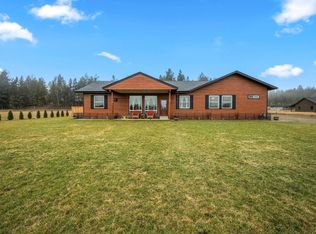This exceptional 2020 custom-built home has been meticulously maintained and is better than new. Set on 2.92 private acres in the sought-after Paradise Valley, the property is accessed through a secure custom steel gate and offers remarkable privacy with sweeping west-facing views. Designed with refined attention to detail, the executive-style layout features an open-concept living space that maximizes natural light and scenery, blending contemporary design with rustic warmth. Custom alder cabinetry flows throughout the kitchen, bedrooms, and baths, adding timeless character. The chef’s kitchen opens seamlessly to the spacious living area, ideal for entertaining, and features a striking two-tier granite breakfast bar. The primary suite offers a luxurious retreat with a granite-finished ensuite, custom walk-in shower, and dual closets. Two additional bedrooms and a centrally located bath complete the home. Additional highlights include a sprinkler system, attached two-car garage, and EV charger. Located on the edge of town yet surrounded by serene countryside, this property delivers rare privacy, convenience, and million-dollar views.
For sale
$739,000
273 Paradise Valley Rd, Bonners Ferry, ID 83805
3beds
2baths
1,960sqft
Est.:
Single Family Residence
Built in 2020
2.92 Acres Lot
$-- Zestimate®
$377/sqft
$-- HOA
What's special
Attached two-car garageExecutive-style layoutOpen-concept living spaceSprinkler systemSecure custom steel gateSweeping west-facing viewsMillion-dollar views
- 22 days |
- 2,343 |
- 101 |
Zillow last checked: 8 hours ago
Listing updated: January 20, 2026 at 05:08pm
Listed by:
C.j. Tuma 208-946-1260,
COLDWELL BANKER NORTH WOODS REALTY
Source: SELMLS,MLS#: 20260118
Tour with a local agent
Facts & features
Interior
Bedrooms & bathrooms
- Bedrooms: 3
- Bathrooms: 2
- Main level bathrooms: 2
- Main level bedrooms: 3
Rooms
- Room types: Family Room, Formal Living Rm, Gourmet Kitchen, Master Bedroom, Utility Room
Primary bedroom
- Description: Privately Set With His And Her Closets
- Level: Main
Bedroom 2
- Description: Nice Sized With Beautiful Laminate Flooring
- Level: Main
Bedroom 3
- Description: Quite Large, Beautiful Flooring Throughout
- Level: Main
Bathroom 1
- Description: Conveniently Located For Guests
- Level: Main
Bathroom 2
- Description: Beautiful, Large And Nicely Appointed
- Level: Main
Dining room
- Description: Gives all new meaning to dining with a view!
- Level: Main
Family room
- Description: Natural gas fireplace and exposed beams
- Level: Main
Kitchen
- Description: Granite, tiered breakfast bar, alder cabinetry
- Level: Main
Living room
- Description: Spectacular mtn views from oversized windows
- Level: Main
Heating
- Fireplace(s), Forced Air
Cooling
- Air Conditioning
Appliances
- Included: Built In Microwave, Cooktop, Dishwasher, Dryer, Range Hood, Range/Oven, Refrigerator, Washer, Water Filter, Water Softener
- Laundry: Laundry Room, Main Level, Custom Alder Cabinetry Even In Here!
Features
- Walk-In Closet(s), High Speed Internet, Breakfast Nook, Ceiling Fan(s), Insulated, Low Voltage Control, Pantry, Storage, Vaulted Ceiling(s)
- Flooring: Laminate
- Windows: Double Pane Windows, Insulated Windows, Sliders, Vinyl
- Basement: None
- Number of fireplaces: 1
- Fireplace features: Built In Fireplace, Blower Fan, Insert, Propane, Stone, 1 Fireplace
Interior area
- Total structure area: 1,960
- Total interior livable area: 1,960 sqft
- Finished area above ground: 1,960
- Finished area below ground: 0
Property
Parking
- Total spaces: 2
- Parking features: 2 Car Attached, Electricity, Insulated, Separate Exit, Other, Garage Door Opener, Gravel, Enclosed
- Attached garage spaces: 2
- Has uncovered spaces: Yes
Features
- Levels: One
- Stories: 1
- Patio & porch: Covered Patio, Patio
- Has view: Yes
- View description: Mountain(s), Panoramic
Lot
- Size: 2.92 Acres
- Features: 1 Mile or less to City/Town, Landscaped, Level, Sloped, Sprinklers, Surveyed, Timber, Wooded, Mature Trees, Southern Exposure
Details
- Parcel number: RP62N01E348254A
- Zoning description: Residential
Construction
Type & style
- Home type: SingleFamily
- Architectural style: Contemporary
- Property subtype: Single Family Residence
Materials
- Frame, Fiber Cement, Timber
- Foundation: Concrete Perimeter
- Roof: Composition
Condition
- Updated/Remodeled
- New construction: No
- Year built: 2020
- Major remodel year: 2023
Utilities & green energy
- Gas: Nearby
- Sewer: Septic Tank
- Water: Community
- Utilities for property: Electricity Connected, Phone Connected, Garbage Available
Community & HOA
Community
- Security: Secure Access
HOA
- Has HOA: No
Location
- Region: Bonners Ferry
Financial & listing details
- Price per square foot: $377/sqft
- Tax assessed value: $666,300
- Annual tax amount: $3,026
- Date on market: 1/20/2026
- Listing terms: Cash, Conventional, VA Loan
- Ownership: Fee Simple
- Electric utility on property: Yes
- Road surface type: Paved
Estimated market value
Not available
Estimated sales range
Not available
Not available
Price history
Price history
| Date | Event | Price |
|---|---|---|
| 1/20/2026 | Listed for sale | $739,000$377/sqft |
Source: | ||
| 1/1/2026 | Listing removed | $739,000$377/sqft |
Source: | ||
| 8/26/2025 | Listed for sale | $739,000-7.5%$377/sqft |
Source: | ||
| 4/1/2025 | Listing removed | $799,000$408/sqft |
Source: | ||
| 8/3/2024 | Listed for sale | $799,000+23.1%$408/sqft |
Source: | ||
Public tax history
Public tax history
| Year | Property taxes | Tax assessment |
|---|---|---|
| 2025 | $3,027 +47.4% | $666,300 +1.4% |
| 2024 | $2,054 -22.4% | $657,260 -1.5% |
| 2023 | $2,647 +14.4% | $667,520 +0.6% |
Find assessor info on the county website
BuyAbility℠ payment
Est. payment
$4,023/mo
Principal & interest
$3505
Property taxes
$259
Home insurance
$259
Climate risks
Neighborhood: 83805
Nearby schools
GreatSchools rating
- 4/10Valley View Elementary SchoolGrades: PK-5Distance: 0.6 mi
- 7/10Boundary County Middle SchoolGrades: 6-8Distance: 0.3 mi
- 2/10Bonners Ferry High SchoolGrades: 9-12Distance: 0.2 mi
Schools provided by the listing agent
- Elementary: Bonners Ferry
- Middle: Bonners Ferry
- High: Bonners Ferry
Source: SELMLS. This data may not be complete. We recommend contacting the local school district to confirm school assignments for this home.
- Loading
- Loading
