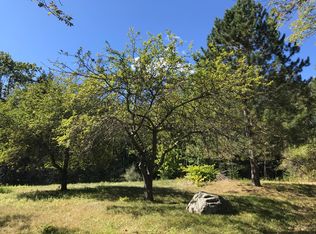Closed
$377,500
273 Old County Road, Sedgwick, ME 04676
4beds
1,960sqft
Single Family Residence
Built in 1986
3.5 Acres Lot
$387,200 Zestimate®
$193/sqft
$2,199 Estimated rent
Home value
$387,200
Estimated sales range
Not available
$2,199/mo
Zestimate® history
Loading...
Owner options
Explore your selling options
What's special
Back on the Market through no fault of its own! This well-maintained split foyer entry home offers a unique layout that is the perfect blend of space and coziness. A large kitchen/living/dining room with breakfast bar and attached deck is great for entertaining. Centrally located, quiet location, with shopping and other amenities just a short drive away. The spacious backyard previously had a horse paddock that could be brought back to life. Paved driveway.
Zillow last checked: 8 hours ago
Listing updated: January 21, 2025 at 04:07pm
Listed by:
First Light Realty
Bought with:
The Christopher Group, LLC
Source: Maine Listings,MLS#: 1600009
Facts & features
Interior
Bedrooms & bathrooms
- Bedrooms: 4
- Bathrooms: 2
- Full bathrooms: 1
- 1/2 bathrooms: 1
Primary bedroom
- Level: First
- Area: 153.26 Square Feet
- Dimensions: 13.42 x 11.42
Bedroom 1
- Level: Second
- Area: 95.84 Square Feet
- Dimensions: 8.58 x 11.17
Bedroom 2
- Level: Second
- Area: 97.97 Square Feet
- Dimensions: 10.5 x 9.33
Bedroom 3
- Level: First
- Area: 44.42 Square Feet
- Dimensions: 6.75 x 6.58
Kitchen
- Level: Second
- Area: 102.94 Square Feet
- Dimensions: 13.58 x 7.58
Laundry
- Level: First
- Area: 68.43 Square Feet
- Dimensions: 7.75 x 8.83
Living room
- Level: Second
- Area: 335.9 Square Feet
- Dimensions: 27.42 x 12.25
Living room
- Level: First
- Area: 158.3 Square Feet
- Dimensions: 13.67 x 11.58
Heating
- Baseboard, Hot Water
Cooling
- None
Appliances
- Included: Dishwasher, Dryer, Electric Range, Refrigerator, Washer
Features
- Flooring: Carpet, Tile, Wood
- Basement: Interior Entry,Finished,Full
- Number of fireplaces: 1
Interior area
- Total structure area: 1,960
- Total interior livable area: 1,960 sqft
- Finished area above ground: 1,008
- Finished area below ground: 952
Property
Parking
- Total spaces: 1
- Parking features: Paved, 1 - 4 Spaces, Garage Door Opener
- Attached garage spaces: 1
Features
- Patio & porch: Deck
- Has view: Yes
- View description: Trees/Woods
Lot
- Size: 3.50 Acres
- Features: Rural, Open Lot, Pasture, Wooded
Details
- Additional structures: Shed(s)
- Parcel number: SEDGM05L021
- Zoning: rural
Construction
Type & style
- Home type: SingleFamily
- Architectural style: Split Level
- Property subtype: Single Family Residence
Materials
- Wood Frame, Shingle Siding
- Roof: Shingle
Condition
- Year built: 1986
Utilities & green energy
- Electric: Circuit Breakers
- Water: Well
- Utilities for property: Utilities On
Community & neighborhood
Location
- Region: Sedgwick
Price history
| Date | Event | Price |
|---|---|---|
| 1/22/2025 | Pending sale | $399,000+5.7%$204/sqft |
Source: | ||
| 1/21/2025 | Sold | $377,500-5.4%$193/sqft |
Source: | ||
| 12/2/2024 | Contingent | $399,000$204/sqft |
Source: | ||
| 11/28/2024 | Listed for sale | $399,000$204/sqft |
Source: | ||
| 9/26/2024 | Contingent | $399,000$204/sqft |
Source: | ||
Public tax history
| Year | Property taxes | Tax assessment |
|---|---|---|
| 2024 | $2,465 +6.5% | $164,100 |
| 2023 | $2,314 +4.8% | $164,100 |
| 2022 | $2,207 -0.3% | $164,100 +0.5% |
Find assessor info on the county website
Neighborhood: 04676
Nearby schools
GreatSchools rating
- 4/10Sedgwick Elementary SchoolGrades: PK-8Distance: 3.2 mi

Get pre-qualified for a loan
At Zillow Home Loans, we can pre-qualify you in as little as 5 minutes with no impact to your credit score.An equal housing lender. NMLS #10287.
