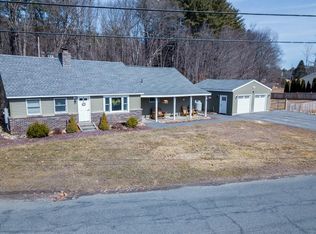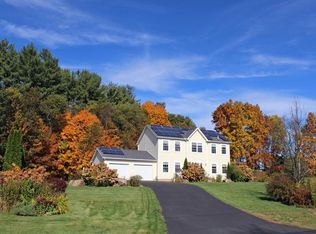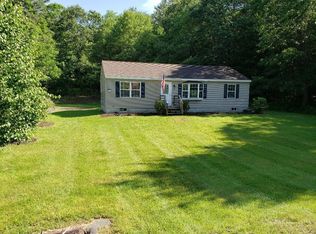Sold for $430,000
$430,000
273 Northfield Rd, Bernardston, MA 01337
3beds
1,596sqft
Single Family Residence
Built in 1968
1.51 Acres Lot
$467,400 Zestimate®
$269/sqft
$2,439 Estimated rent
Home value
$467,400
Estimated sales range
Not available
$2,439/mo
Zestimate® history
Loading...
Owner options
Explore your selling options
What's special
*OFFERS DUE 7/31 AT NOON* Newly renovated 3 bdrm/2 bath home offers the perfect mix of improvements/upgrades, with lots of garage, shed & outdoor yard/ garden space, all upon 1.5+ acres. A new deck leads into an updated kitchen featuring stone countertops, stainless steel appliances & modern cabinetry. The open floor plan allows for a dining room/eat in kitchen. Also on the 1st floor is a bedroom, full bath w/laundry & large living room. Upstairs are 2 more bedrooms, full bath & plenty of storage. Blown in cellulose insulation was added to the attic & the basement was foam insulated & is ready for your storage & workshop w/convenient walkout access via a large double door. Improvements include new plumbing, high efficiency boiler & hybrid heat-pump water heater. The roof and vinyl siding are also new! Outside is a 3 bay garage & multiple storage sheds. The yard offers blueberries, a pear tree & a berry cane + plenty of room for a garden. Within mins of I-91 & Rt2.
Zillow last checked: 8 hours ago
Listing updated: August 29, 2024 at 09:54am
Listed by:
Jennifer Gross 413-835-1352,
Coldwell Banker Community REALTORS® 413-665-3771
Bought with:
Nancy Hawkins
Trademark Real Estate
Source: MLS PIN,MLS#: 73268781
Facts & features
Interior
Bedrooms & bathrooms
- Bedrooms: 3
- Bathrooms: 2
- Full bathrooms: 2
- Main level bathrooms: 1
Primary bedroom
- Features: Closet, Flooring - Laminate
- Level: Second
Bedroom 2
- Features: Closet, Flooring - Laminate
- Level: Second
Bedroom 3
- Features: Closet, Flooring - Laminate
- Level: First
Bathroom 1
- Features: Bathroom - Full, Bathroom - With Tub & Shower, Flooring - Vinyl, Dryer Hookup - Electric, Washer Hookup
- Level: Main,First
Bathroom 2
- Features: Bathroom - Full, Bathroom - With Tub & Shower, Closet/Cabinets - Custom Built, Flooring - Vinyl
- Level: Second
Dining room
- Features: Flooring - Laminate, Open Floorplan
- Level: First
Kitchen
- Features: Dining Area, Countertops - Stone/Granite/Solid, Open Floorplan, Recessed Lighting, Remodeled, Stainless Steel Appliances
- Level: First
Living room
- Features: Wood / Coal / Pellet Stove, Flooring - Laminate
- Level: First
Heating
- Baseboard, Propane, Leased Propane Tank
Cooling
- None
Appliances
- Included: Electric Water Heater, Range, Microwave, ENERGY STAR Qualified Refrigerator, ENERGY STAR Qualified Dishwasher
- Laundry: Main Level, Electric Dryer Hookup, Washer Hookup, First Floor
Features
- Internet Available - Broadband
- Flooring: Laminate
- Doors: Insulated Doors
- Windows: Insulated Windows
- Basement: Full,Walk-Out Access,Unfinished
- Has fireplace: No
Interior area
- Total structure area: 1,596
- Total interior livable area: 1,596 sqft
Property
Parking
- Total spaces: 8
- Parking features: Attached, Storage, Workshop in Garage, Off Street, Stone/Gravel, Paved
- Attached garage spaces: 3
- Uncovered spaces: 5
Features
- Patio & porch: Deck - Wood
- Exterior features: Deck - Wood, Storage, Fruit Trees, Garden
- Frontage length: 340.00
Lot
- Size: 1.51 Acres
- Features: Cleared, Gentle Sloping, Level
Details
- Parcel number: 3628244
- Zoning: R
Construction
Type & style
- Home type: SingleFamily
- Architectural style: Farmhouse
- Property subtype: Single Family Residence
Materials
- Frame
- Foundation: Concrete Perimeter
- Roof: Shingle
Condition
- Year built: 1968
Utilities & green energy
- Electric: 100 Amp Service
- Sewer: Private Sewer
- Water: Private
- Utilities for property: for Electric Range, for Electric Dryer, Washer Hookup
Community & neighborhood
Location
- Region: Bernardston
Other
Other facts
- Listing terms: Contract
Price history
| Date | Event | Price |
|---|---|---|
| 8/29/2024 | Sold | $430,000+2.4%$269/sqft |
Source: MLS PIN #73268781 Report a problem | ||
| 8/5/2024 | Contingent | $419,900$263/sqft |
Source: MLS PIN #73268781 Report a problem | ||
| 7/24/2024 | Listed for sale | $419,900+319.9%$263/sqft |
Source: MLS PIN #73268781 Report a problem | ||
| 10/3/2022 | Sold | $100,000$63/sqft |
Source: Public Record Report a problem | ||
Public tax history
| Year | Property taxes | Tax assessment |
|---|---|---|
| 2025 | $1,431 -9.9% | $100,300 +3.2% |
| 2024 | $1,588 -55.6% | $97,200 -56.6% |
| 2023 | $3,579 +1.4% | $223,800 +9.1% |
Find assessor info on the county website
Neighborhood: 01337
Nearby schools
GreatSchools rating
- 7/10Bernardston Elementary SchoolGrades: PK-6Distance: 2 mi
- 4/10Pioneer Valley Regional SchoolGrades: 7-12Distance: 2.1 mi
Schools provided by the listing agent
- Elementary: Brdsn Elem
- Middle: Pvrs
- High: Pvrs
Source: MLS PIN. This data may not be complete. We recommend contacting the local school district to confirm school assignments for this home.
Get pre-qualified for a loan
At Zillow Home Loans, we can pre-qualify you in as little as 5 minutes with no impact to your credit score.An equal housing lender. NMLS #10287.
Sell with ease on Zillow
Get a Zillow Showcase℠ listing at no additional cost and you could sell for —faster.
$467,400
2% more+$9,348
With Zillow Showcase(estimated)$476,748


