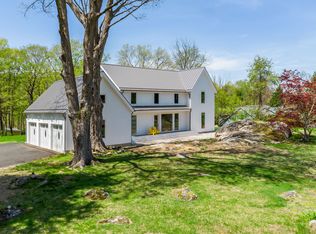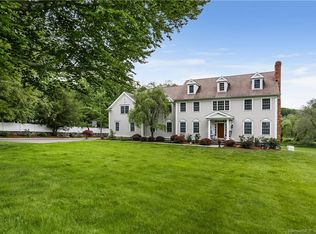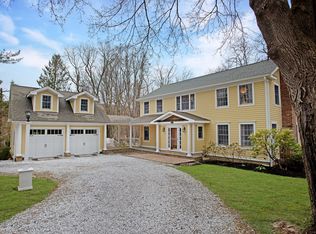Have you been dreaming of living in the picturesque town of Ridgefield and walking into town; or perhaps walking to the Mimosa pool on a hot sunny summer day? Well look no further! This exceptional 4008 square foot Colonial Farm House on a 1+ acre lot, can be yours! Enjoy cooking in the expansive kitchen complete with soapstone countertops, a farmhouse sink, and an eating area surrounded by floor to ceiling windows. The first floor also boasts a large family room, a formal living room, a formal dining room, a half bath and a mudroom/laundry room located right off of the oversized two car garage. The second floor, which can be accessed from the front or rear staircase, offers a bonus loft which can be used as a second family room, a lounge area, a home office, etc. The primary suite features a beautiful ensuite bathroom complete with a jetted tub and dual walk in closets. There are three additional bedrooms, two additional full bathrooms and a sizable office that can also be used as a fifth bedroom, guest room, media room, etc. The basement is partially finished offering yet another area to use as a flex space! Finally, if you love entertaining outdoors, this is the house for you! This home not only offers a large front porch giving it that traditional farmhouse feel; but it also offers a deck which flows seamlessly onto the large stone patio making it the perfect area for entertaining or simply relaxing on a beautiful summer day! Come see for yourself! Welcome home!
This property is off market, which means it's not currently listed for sale or rent on Zillow. This may be different from what's available on other websites or public sources.


