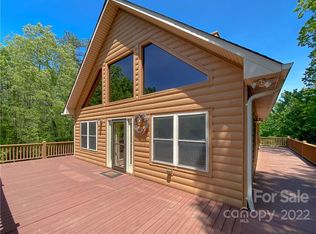This gorgeous custom-built two-story cabin features tall, oversized windows and soaring ceilings enhancing the natural light streaming in from every direction. Main level offers an open concept living space and features an impressive floor to ceiling stone fireplace. Spacious kitchen has built in appliances, plenty of granite countertop space and cabinetry. The primary bedroom is an inviting retreat on the main level with a walk-in closet and doors leading to the deck. Relax and take in the fresh mountain air on the wrap around deck or step downstairs to the spacious family room with a second stone fireplace for more fun and entertainment. The 2nd bedroom and bonus room are spacious and have doors opening to the downstairs porch. This impressive cabin is nestled in a quiet and private community just 15 minutes to world the famous Nantahala Outdoor Center and 20 minutes to Bryson City. Custom designed by the owner it offers many features. This is the quintessential home for year-round living or a vacation and income producing rental.
This property is off market, which means it's not currently listed for sale or rent on Zillow. This may be different from what's available on other websites or public sources.

