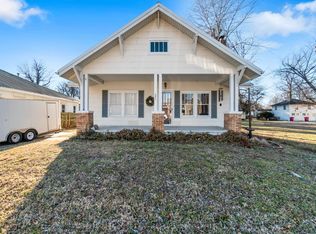Closed
Listing Provided by:
Stephanie A Anderson 573-380-1304,
SMG Realty,
Brandon M Sparks 573-243-6135,
SMG Realty
Bought with: Century 21 Premiere Realty
Price Unknown
273 N Ranney St, Sikeston, MO 63801
4beds
3,700sqft
Single Family Residence
Built in 1903
0.75 Acres Lot
$252,600 Zestimate®
$--/sqft
$2,024 Estimated rent
Home value
$252,600
$232,000 - $275,000
$2,024/mo
Zestimate® history
Loading...
Owner options
Explore your selling options
What's special
This charming 2 1/2 story home is filled with history and charm. They don't build them like this anymore! It features newly finished wood flooring, hardware, historic glass door knobs and so much more. The kitchen has a large pantry, plenty of cabinets, office/bedroom with a private enclosed porch, a spacious living room, and a dining area. The laundry room is on the main floor.
Two huge bedrooms on the 2nd floor, each with its own bathroom and walk-in closets. The upstairs foyer offers a double linen closet and a beautiful door leading to a rebuilt open balcony. The front wrap-around porch is fabulous! Bonus 550 sq ft finished attic.
Move-in ready with working radiators in every room, including the bathrooms; NEW boiler installed in 2018. New roof was put in place in December 2021. This home is priced to sell "as is". It is in a transitional district near downtown Sikeston making the options limitless.
Zillow last checked: 10 hours ago
Listing updated: April 28, 2025 at 06:10pm
Listing Provided by:
Stephanie A Anderson 573-380-1304,
SMG Realty,
Brandon M Sparks 573-243-6135,
SMG Realty
Bought with:
Reida Kimes, 2016024934
Century 21 Premiere Realty
Source: MARIS,MLS#: 23046505 Originating MLS: Bootheel Regional Board of REALTORS
Originating MLS: Bootheel Regional Board of REALTORS
Facts & features
Interior
Bedrooms & bathrooms
- Bedrooms: 4
- Bathrooms: 3
- Full bathrooms: 3
- Main level bathrooms: 1
- Main level bedrooms: 2
Heating
- Electric, Electronic Air Filter
Cooling
- Attic Fan, Central Air, Electric
Appliances
- Included: Electric Water Heater, Other, Dishwasher, Range Hood, Refrigerator, Washer
Features
- Pantry
- Basement: Cellar,Unfinished
- Number of fireplaces: 1
- Fireplace features: Family Room, Wood Burning
Interior area
- Total structure area: 3,700
- Total interior livable area: 3,700 sqft
- Finished area above ground: 3,700
Property
Parking
- Parking features: RV Access/Parking, Off Street
Features
- Levels: Two and a Half
- Patio & porch: Covered
Lot
- Size: 0.75 Acres
- Dimensions: 219 x 150
- Features: Corner Lot
Details
- Additional structures: Shed(s), Workshop
- Parcel number: 184.019.00003037001.00
- Special conditions: Standard
Construction
Type & style
- Home type: SingleFamily
- Architectural style: Historic,Other
- Property subtype: Single Family Residence
Materials
- Vinyl Siding
Condition
- Year built: 1903
Utilities & green energy
- Sewer: Public Sewer
- Water: Public
Community & neighborhood
Location
- Region: Sikeston
- Subdivision: Downtown Sikeston
Other
Other facts
- Listing terms: Cash,Conventional,FHA,Other,USDA Loan,VA Loan
- Ownership: Private
- Road surface type: Concrete
Price history
| Date | Event | Price |
|---|---|---|
| 1/13/2025 | Listing removed | $259,900+15.5%$70/sqft |
Source: | ||
| 1/19/2024 | Sold | -- |
Source: | ||
| 1/19/2024 | Pending sale | $225,000$61/sqft |
Source: | ||
| 11/6/2023 | Contingent | $225,000$61/sqft |
Source: | ||
| 10/31/2023 | Price change | $225,000-8.2%$61/sqft |
Source: | ||
Public tax history
| Year | Property taxes | Tax assessment |
|---|---|---|
| 2025 | -- | $35,380 +11.5% |
| 2024 | -- | $31,730 |
| 2023 | -- | $31,730 |
Find assessor info on the county website
Neighborhood: 63801
Nearby schools
GreatSchools rating
- 4/10Lee Hunter Elementary SchoolGrades: 1-4Distance: 0.5 mi
- 6/10Sikeston Junior High SchoolGrades: 7-8Distance: 1.3 mi
- 5/10Sikeston Sr. High SchoolGrades: 9-12Distance: 0.9 mi
Schools provided by the listing agent
- Elementary: Lee Hunter Elem.
- Middle: 5th & 6th/7th & 8th
- High: Sikeston Sr. High
Source: MARIS. This data may not be complete. We recommend contacting the local school district to confirm school assignments for this home.
