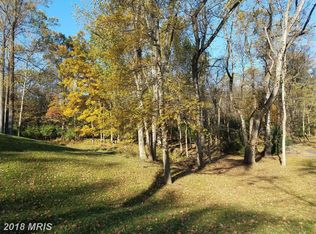Sold for $455,000 on 12/09/24
$455,000
273 Minnick Rd, Inwood, WV 25428
4beds
2,824sqft
Single Family Residence
Built in 2000
1.28 Acres Lot
$461,700 Zestimate®
$161/sqft
$2,584 Estimated rent
Home value
$461,700
$429,000 - $494,000
$2,584/mo
Zestimate® history
Loading...
Owner options
Explore your selling options
What's special
Welcome to this stunning contemporary stone-front home located in the pristine and highly sought-after neighborhood in Inwood, West Virginia. Situated on a sprawling 1.28-acre corner lot within a peaceful cul-de-sac, this home offers space, privacy, and a lifestyle of luxury. This beautiful 4 bedroom, 2.5 bath home features an open floor plan with cathedral ceilings. There are 2 primary bedrooms, one conveniently located on the first level with a kitchenette, providing flexibility for larger families or guest accommodations. Enjoy cozy winter nights by the grand stone fireplace or relax in either of the 2 sunrooms, filled with stunning natural light. The spacious and open kitchen is a chef's dream, offering ample cabinets and counter space, making it perfect for entertaining. Additional highlights include a huge bonus room above the garage, ideal for a game room, man cave, or extra living space. Recent upgrades include a NEW roof with skylights, a NEW HVAC system, and an upgraded water heater. A whole-house water filtration system and water softener have been added. The huge walkout unfinished basement awaits your finishing touches. The large and spacious garage with epoxy flooring is perfect for mechanics and outdoor enthusiasts. The wraparound driveway offers ample additional parking that is perfect for hosting events. For added peace of mind, this home comes equipped with a hardwired 17KW LP generator and a 500-gallon tank, ensuring you’re always prepared. This home is truly perfect for those who love to entertain and appreciate a blend of beauty, function, and peace of mind in one of the area’s most desirable neighborhoods.
Zillow last checked: 8 hours ago
Listing updated: December 09, 2024 at 09:33am
Listed by:
Chrissy Pierson 304-620-0962,
Samson Properties,
Listing Team: Christina Pierson
Bought with:
Sadie Marino
Burch Real Estate Group, LLC
Source: Bright MLS,MLS#: WVBE2032426
Facts & features
Interior
Bedrooms & bathrooms
- Bedrooms: 4
- Bathrooms: 3
- Full bathrooms: 2
- 1/2 bathrooms: 1
- Main level bathrooms: 2
- Main level bedrooms: 1
Basement
- Area: 954
Heating
- Heat Pump, Electric, Propane
Cooling
- Central Air, Electric
Appliances
- Included: Cooktop, Dishwasher, Disposal, Dryer, Exhaust Fan, Ice Maker, Microwave, Oven, Washer, Refrigerator, Water Conditioner - Owned, Water Heater, Water Treat System, Gas Water Heater, Electric Water Heater
- Laundry: Has Laundry, Dryer In Unit, Washer In Unit, Main Level, Laundry Room
Features
- Breakfast Area, Kitchen - Table Space, Primary Bath(s), Floor Plan - Traditional, Ceiling Fan(s), Soaking Tub, Kitchenette, Cathedral Ceiling(s), High Ceilings
- Flooring: Luxury Vinyl, Carpet, Ceramic Tile
- Doors: Sliding Glass, Storm Door(s)
- Windows: Skylight(s)
- Basement: Side Entrance,Exterior Entry,Connecting Stairway,Full,Heated,Rough Bath Plumb,Unfinished
- Number of fireplaces: 1
- Fireplace features: Gas/Propane, Wood Burning Stove
Interior area
- Total structure area: 3,778
- Total interior livable area: 2,824 sqft
- Finished area above ground: 2,824
- Finished area below ground: 0
Property
Parking
- Total spaces: 2
- Parking features: Storage, Built In, Garage Faces Side, Oversized, Circular Driveway, Asphalt, Driveway, Off Street, Attached
- Attached garage spaces: 2
- Has uncovered spaces: Yes
Accessibility
- Accessibility features: Accessible Entrance
Features
- Levels: Two
- Stories: 2
- Patio & porch: Patio, Porch
- Exterior features: Extensive Hardscape
- Pool features: None
- Has spa: Yes
- Spa features: Bath
- Has view: Yes
- View description: Street, Trees/Woods, Garden
Lot
- Size: 1.28 Acres
- Features: Backs to Trees, Cul-De-Sac, Landscaped, No Thru Street
Details
- Additional structures: Above Grade, Below Grade
- Parcel number: 07 6A000900000000
- Zoning: 101
- Special conditions: Standard
Construction
Type & style
- Home type: SingleFamily
- Architectural style: Contemporary,Other
- Property subtype: Single Family Residence
Materials
- Stone, Vinyl Siding
- Foundation: Slab, Concrete Perimeter
- Roof: Architectural Shingle
Condition
- Very Good
- New construction: No
- Year built: 2000
Utilities & green energy
- Sewer: Public Sewer
- Water: Public
- Utilities for property: Underground Utilities
Community & neighborhood
Security
- Security features: 24 Hour Security, Monitored, Smoke Detector(s)
Location
- Region: Inwood
- Subdivision: Stoneleigh
- Municipality: Mill Creek District
HOA & financial
HOA
- Has HOA: Yes
- HOA fee: $185 annually
Other
Other facts
- Listing agreement: Exclusive Right To Sell
- Ownership: Fee Simple
- Road surface type: Paved
Price history
| Date | Event | Price |
|---|---|---|
| 12/9/2024 | Sold | $455,000-6.2%$161/sqft |
Source: | ||
| 11/12/2024 | Contingent | $484,999$172/sqft |
Source: | ||
| 10/15/2024 | Listed for sale | $484,999$172/sqft |
Source: | ||
| 10/5/2024 | Contingent | $484,999$172/sqft |
Source: | ||
| 9/30/2024 | Price change | $484,999-1%$172/sqft |
Source: | ||
Public tax history
| Year | Property taxes | Tax assessment |
|---|---|---|
| 2025 | $2,269 +0.1% | $186,600 +1.1% |
| 2024 | $2,266 -1.3% | $184,620 +1.7% |
| 2023 | $2,295 +5.3% | $181,620 -3% |
Find assessor info on the county website
Neighborhood: 25428
Nearby schools
GreatSchools rating
- 5/10Mountain Ridge Intermediate SchoolGrades: 3-5Distance: 1.7 mi
- 5/10Mountain Ridge Middle SchoolGrades: 6-8Distance: 1.6 mi
- 8/10Musselman High SchoolGrades: 9-12Distance: 1.3 mi
Schools provided by the listing agent
- High: Musselman
- District: Berkeley County Schools
Source: Bright MLS. This data may not be complete. We recommend contacting the local school district to confirm school assignments for this home.

Get pre-qualified for a loan
At Zillow Home Loans, we can pre-qualify you in as little as 5 minutes with no impact to your credit score.An equal housing lender. NMLS #10287.
Sell for more on Zillow
Get a free Zillow Showcase℠ listing and you could sell for .
$461,700
2% more+ $9,234
With Zillow Showcase(estimated)
$470,934