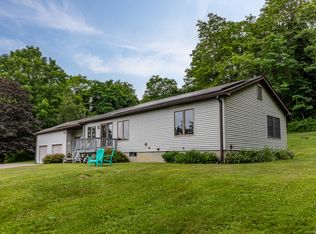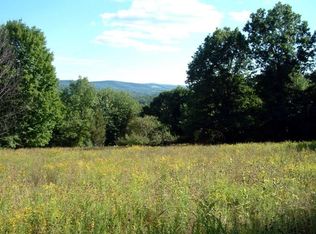Lakeville country house fully renovated in 1998 and 2010, on close to 9 park like acres.Special features include three fireplaces, built-in bookcases, as well as cherry and granite floors.
This property is off market, which means it's not currently listed for sale or rent on Zillow. This may be different from what's available on other websites or public sources.

