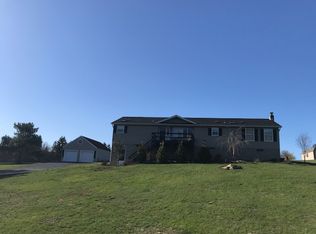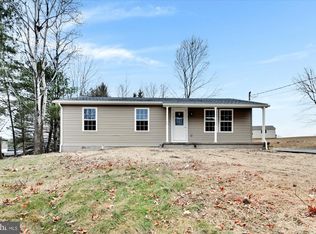This is a ranch home built in 2007. With a no maintenance deck that leads into the kitchen and master bedroom with full bath. Kitchen has all granite counter tops and leads to the garage. The living room and dinning area has a gas fireplace and pergo floors. Master bedroom, Kitchen, and living room have cathedral ceilings. Two additional bedrooms and full bath off of the living room. The basement has two finished rooms with two unfinished rooms and a half bath. The property also has a large shed matching the house.
This property is off market, which means it's not currently listed for sale or rent on Zillow. This may be different from what's available on other websites or public sources.


