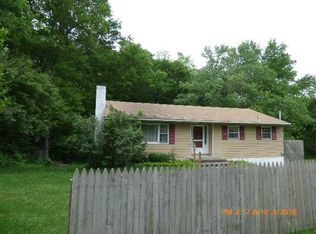This home is designed for an individual or group seeking privacy and security without compromising on exquisite finishes and elegance. The main house and pool house could accommodate an entourage in style and comfort. The 18 foot iron gates with intercom and camera ensure security and privacy. There are three structures on the property: the main house, pool/spa house with solarium, detached 3 car garage. Multiple fireplaces, pizza oven and full kitchen in pool house as well as a gym, spa and a loft with bedroom and ensuite. The great room in the pool house is magnificent! Rich hardwood cabinetry, floors and wainscoting. Huge two-story stone fireplace. Main house has 4 beds, 3.5 baths, fireplaces, pool house has 1 bed, 2 baths, fireplace, steam, sauna, solarium, vaulted cathedral ceilings, full kitchen and gym. Over 44 acres of amazing manicured parkland, woods with trails for hiking and four-wheeling and Landsman Kill bordering the lower boundary. Central air & heat are independent to both buildings.
This property is off market, which means it's not currently listed for sale or rent on Zillow. This may be different from what's available on other websites or public sources.
