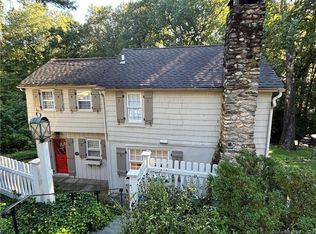Sold for $860,000 on 01/13/25
$860,000
273 Mill Road, New Canaan, CT 06840
2beds
1,460sqft
Single Family Residence
Built in 1912
0.3 Acres Lot
$901,000 Zestimate®
$589/sqft
$4,508 Estimated rent
Home value
$901,000
$811,000 - $1.01M
$4,508/mo
Zestimate® history
Loading...
Owner options
Explore your selling options
What's special
Discover a unique opportunity in Silvermine with this charming property featuring three distinct buildings. The main house is move-in ready, showcasing a bright, open living room filled with natural light, a cozy corner window seat, recessed lighting, and abundant windows. The remodeled kitchen boasts quartz countertops, a marble backsplash, stainless steel appliances, and a convenient powder room. The inviting dining room opens to a terrace, while a cozy home office adjacent to the living room has scenic views of the property. The second floor includes two bedrooms, a full bathroom, and a custom walk-in closet. On the ground floor, you'll find a welcoming entry foyer, ample closets, a laundry room, and a mechanical/storage area. The property also includes a two-car barn-style garage with loft storage and a separate artist's studio or office featuring a wood-burning stove. Enjoy entertaining on the stunning stone patio with picturesque views of the Silvermine River. Additional features include central air, custom window blinds, attractive stone driveway and a new septic system installed in 2018. Nestled in historic Silvermine, this home is just a short walk to GrayBarns and the Silvermine Arts Center, making it the ideal enclave for those seeking both charm and convenience.
Zillow last checked: 8 hours ago
Listing updated: January 13, 2025 at 08:16pm
Listed by:
Denise Gannalo 203-981-7927,
William Raveis Real Estate 203-966-3555
Bought with:
Inger Stringfellow, RES.0759018
William Pitt Sotheby's Int'l
Source: Smart MLS,MLS#: 24057385
Facts & features
Interior
Bedrooms & bathrooms
- Bedrooms: 2
- Bathrooms: 2
- Full bathrooms: 1
- 1/2 bathrooms: 1
Primary bedroom
- Level: Upper
- Area: 117.8 Square Feet
- Dimensions: 9.5 x 12.4
Bedroom
- Level: Upper
- Area: 162.12 Square Feet
- Dimensions: 8.4 x 19.3
Dining room
- Features: Sliders
- Level: Main
- Area: 141.45 Square Feet
- Dimensions: 11.5 x 12.3
Kitchen
- Features: Remodeled, Quartz Counters, Half Bath
- Level: Main
- Area: 159.9 Square Feet
- Dimensions: 12.3 x 13
Living room
- Features: Remodeled, French Doors
- Level: Main
- Area: 284.7 Square Feet
- Dimensions: 14.6 x 19.5
Office
- Level: Main
- Area: 41 Square Feet
- Dimensions: 5 x 8.2
Heating
- Forced Air, Oil
Cooling
- Central Air
Appliances
- Included: Electric Range, Microwave, Refrigerator, Dishwasher, Washer, Dryer, Water Heater
- Laundry: Lower Level, Mud Room
Features
- Basement: Full,Partially Finished,Walk-Out Access
- Attic: Pull Down Stairs
- Has fireplace: No
Interior area
- Total structure area: 1,460
- Total interior livable area: 1,460 sqft
- Finished area above ground: 1,260
- Finished area below ground: 200
Property
Parking
- Total spaces: 2
- Parking features: Barn, Detached
- Garage spaces: 2
Features
- Patio & porch: Patio
- Has view: Yes
- View description: Water
- Has water view: Yes
- Water view: Water
Lot
- Size: 0.30 Acres
- Features: Sloped
Details
- Additional structures: Barn(s)
- Parcel number: 188117
- Zoning: 1AC
Construction
Type & style
- Home type: SingleFamily
- Architectural style: Colonial
- Property subtype: Single Family Residence
Materials
- Vinyl Siding
- Foundation: Stone
- Roof: Asphalt
Condition
- New construction: No
- Year built: 1912
Utilities & green energy
- Sewer: Septic Tank
- Water: Public
Community & neighborhood
Location
- Region: New Canaan
- Subdivision: Silvermine
Price history
| Date | Event | Price |
|---|---|---|
| 1/13/2025 | Sold | $860,000-4.3%$589/sqft |
Source: | ||
| 11/22/2024 | Pending sale | $899,000$616/sqft |
Source: | ||
| 11/4/2024 | Listed for sale | $899,000+42.1%$616/sqft |
Source: | ||
| 6/4/2021 | Sold | $632,500+3.9%$433/sqft |
Source: | ||
| 4/26/2021 | Contingent | $609,000$417/sqft |
Source: | ||
Public tax history
| Year | Property taxes | Tax assessment |
|---|---|---|
| 2025 | $9,559 +3.4% | $572,740 |
| 2024 | $9,244 +3.8% | $572,740 +21.8% |
| 2023 | $8,903 +3.1% | $470,050 |
Find assessor info on the county website
Neighborhood: 06840
Nearby schools
GreatSchools rating
- 10/10East SchoolGrades: K-4Distance: 1.6 mi
- 9/10Saxe Middle SchoolGrades: 5-8Distance: 2.3 mi
- 10/10New Canaan High SchoolGrades: 9-12Distance: 2.6 mi
Schools provided by the listing agent
- Elementary: East
- Middle: Saxe Middle
- High: New Canaan
Source: Smart MLS. This data may not be complete. We recommend contacting the local school district to confirm school assignments for this home.

Get pre-qualified for a loan
At Zillow Home Loans, we can pre-qualify you in as little as 5 minutes with no impact to your credit score.An equal housing lender. NMLS #10287.
Sell for more on Zillow
Get a free Zillow Showcase℠ listing and you could sell for .
$901,000
2% more+ $18,020
With Zillow Showcase(estimated)
$919,020