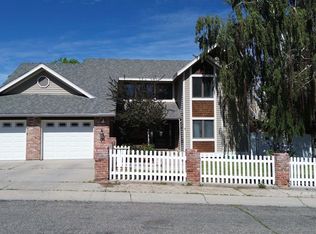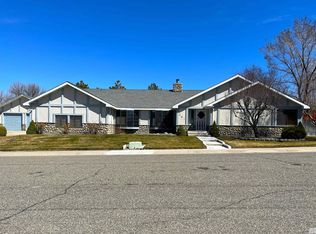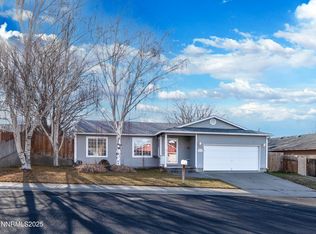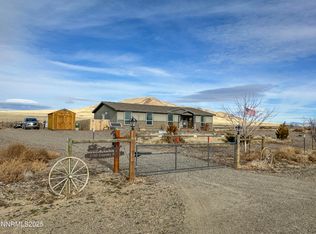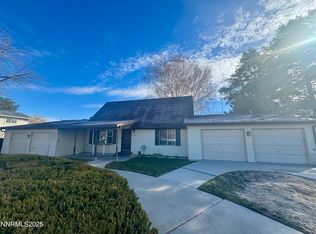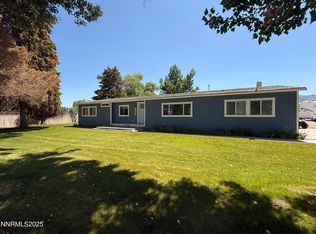Look no further! 273 McCoy is a rare find, just what you have been looking for! 2075 sq. ft. of main level living features a large formal living room, formal dining room, kitchen, large family room, 3 bedrooms, 2 bathrooms and a laundry room. The 1624 sq. ft. of finished basement features a large family room, a kitchenette with laundry facilities, one bathroom, 1 bedroom and 2 additional rooms. With a home this large there is comfort in having the master ensuite on the main level., Schedule your private tour today and fall in love with the handsome, master bathroom finishes. Make sure to take a look at the hidden wall safe in the master as well. Enjoy the attractive kitchen cabinets and tile floors throughout. And the basement family room, whether for kiddos or entertaining or both the basement family room is perfect for a game area, toys and theatre. A few additional amenities that cannot go unnoticed include: a new furnace in 2020, newer sliding glass door off of dining room to large back patio, water softener, central ac, full auto sprinklers, infinity lighting in the family room and several fan lights, 273 McCoy is ready for a new owner. Let's make it your next home. Listing pictures were taken prior to owners moving out.
Active
$463,500
273 McCoy St, Winnemucca, NV 89445
4beds
3,699sqft
Est.:
Single Family Residence
Built in 1973
0.34 Acres Lot
$-- Zestimate®
$125/sqft
$-- HOA
What's special
Finished basementBasement family roomLarge family roomFull auto sprinklersFan lightsLarge back patioFormal dining room
- 46 days |
- 428 |
- 16 |
Zillow last checked: 8 hours ago
Listing updated: October 31, 2025 at 02:37am
Listed by:
Lana Melver 775-304-5924,
NextHome eNVy Real Estate Professionals
Source: NNRMLS,MLS#: 250004104
Tour with a local agent
Facts & features
Interior
Bedrooms & bathrooms
- Bedrooms: 4
- Bathrooms: 3
- Full bathrooms: 3
Heating
- Electric, Forced Air, Natural Gas
Cooling
- Central Air, Electric, Refrigerated
Appliances
- Included: Dishwasher, Disposal, Gas Range, Oven, Refrigerator
- Laundry: Cabinets, Laundry Area, Laundry Room, Shelves
Features
- Breakfast Bar, Ceiling Fan(s)
- Flooring: Carpet, Ceramic Tile, Laminate
- Windows: Blinds, Double Pane Windows, Vinyl Frames
- Has basement: No
- Has fireplace: No
Interior area
- Total structure area: 3,699
- Total interior livable area: 3,699 sqft
Property
Parking
- Total spaces: 2
- Parking features: Attached, Garage, Garage Door Opener
- Attached garage spaces: 2
Features
- Stories: 2
- Exterior features: None
- Fencing: Back Yard
Lot
- Size: 0.34 Acres
- Features: Landscaped, Level, Sprinklers In Front, Sprinklers In Rear
Details
- Parcel number: 16016107
- Zoning: R-1-9
Construction
Type & style
- Home type: SingleFamily
- Property subtype: Single Family Residence
Materials
- Masonite
- Foundation: Full Perimeter
- Roof: Pitched,Shake,Wood
Condition
- New construction: No
- Year built: 1973
Utilities & green energy
- Sewer: Public Sewer
- Water: Public
- Utilities for property: Electricity Available, Internet Available, Natural Gas Available, Sewer Available, Water Available
Community & HOA
Community
- Security: Smoke Detector(s)
- Subdivision: Skyland Est #2
HOA
- Has HOA: No
Location
- Region: Winnemucca
Financial & listing details
- Price per square foot: $125/sqft
- Tax assessed value: $50,820
- Annual tax amount: $1,485
- Date on market: 10/30/2025
- Cumulative days on market: 258 days
Estimated market value
Not available
Estimated sales range
Not available
Not available
Price history
Price history
| Date | Event | Price |
|---|---|---|
| 10/30/2025 | Listed for sale | $463,500-4.4%$125/sqft |
Source: | ||
| 10/1/2025 | Listing removed | $485,000$131/sqft |
Source: | ||
| 4/2/2025 | Listed for sale | $485,000+0%$131/sqft |
Source: | ||
| 9/8/2022 | Listing removed | -- |
Source: | ||
| 6/22/2022 | Price change | $484,900-1%$131/sqft |
Source: | ||
Public tax history
Public tax history
| Year | Property taxes | Tax assessment |
|---|---|---|
| 2025 | $1,485 +2.8% | $50,820 +1.2% |
| 2024 | $1,445 +2.8% | $50,215 +11.4% |
| 2023 | $1,406 -2% | $45,079 +10.1% |
Find assessor info on the county website
BuyAbility℠ payment
Est. payment
$2,648/mo
Principal & interest
$2289
Property taxes
$197
Home insurance
$162
Climate risks
Neighborhood: 89445
Nearby schools
GreatSchools rating
- 6/10Sonoma Heights Elementary SchoolGrades: PK-6Distance: 0.4 mi
- 8/10Winnemucca Junior High SchoolGrades: 7-8Distance: 1.2 mi
- 6/10Albert M Lowry High SchoolGrades: 9-12Distance: 0.9 mi
Schools provided by the listing agent
- Elementary: Sonoma Heights Elementary
- Middle: French Ford Middle School
- High: Albert Lowry High School
Source: NNRMLS. This data may not be complete. We recommend contacting the local school district to confirm school assignments for this home.
- Loading
- Loading
