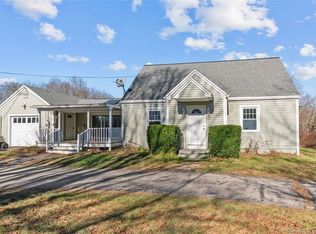Circa 1795 Center Hall Colonial located on Main St in Hampton CT. This home offers 4 bedrooms, 4 full bathrooms, 7 fireplaces and lots of warmth, charm and history. Many updates over the years, most recently a new kitchen with granite countertops. All the wood floors have been refinished, brick flooring recently added, updated plumbing, electrical and heating system, central air conditioning. Freshly painted inside and out, the main house has an attached shed with a two-seater outhouse. The property also offers a large 2 story barn with electricity, water and a metal roof. In the center of the partially-walled yard is a gazebo for your enjoyment. Beautiful stone walls surround 7.4 acres, including a 5 acre field (currently being hayed) with frontage on Cedar Swamp Rd. A book, All Our Yesterdays, has been published about the house by a previous owner.
This property is off market, which means it's not currently listed for sale or rent on Zillow. This may be different from what's available on other websites or public sources.

