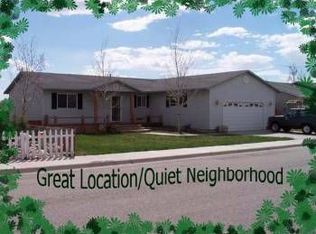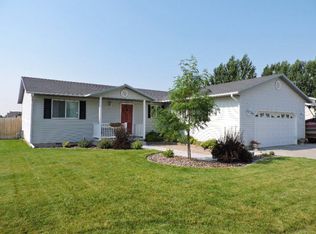273 Madsen St, Rigby, ID 83442 is a single family home that contains 1,361 sq ft and was built in 2001. It contains 4 bedrooms and 2 bathrooms.
The Zestimate for this house is $335,400. The Rent Zestimate for this home is $1,561/mo.
Sold
Street View
Price Unknown
273 Madsen St, Rigby, ID 83442
4beds
1,361sqft
SingleFamily
Built in 2001
-- sqft lot
$335,400 Zestimate®
$--/sqft
$1,561 Estimated rent
Home value
$335,400
$319,000 - $352,000
$1,561/mo
Zestimate® history
Loading...
Owner options
Explore your selling options
What's special
Price history
| Date | Event | Price |
|---|---|---|
| 7/2/2025 | Listing removed | $335,000$246/sqft |
Source: | ||
| 5/23/2025 | Price change | $335,000-0.3%$246/sqft |
Source: | ||
| 5/2/2025 | Price change | $336,000-1.2%$247/sqft |
Source: | ||
| 4/26/2025 | Listed for sale | $340,000+9.7%$250/sqft |
Source: | ||
| 4/10/2023 | Sold | -- |
Source: Agent Provided Report a problem | ||
Public tax history
Tax history is unavailable.
Neighborhood: 83442
Nearby schools
GreatSchools rating
- 3/10Harwood Elementary SchoolGrades: PK-5Distance: 0.3 mi
- 8/10Rigby Middle SchoolGrades: 6-8Distance: 1.4 mi
- 5/10Rigby Senior High SchoolGrades: 9-12Distance: 1.4 mi

