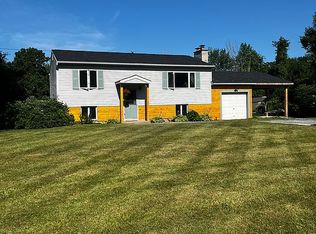Make this one of a kind, private, last house located on a peaceful dead end road the next adventure for you and your family. This private home nestled in the beautiful town of Charlotte, part of the sought after Champlain Valley School District has much to offer. Enjoy low cost living having no electric bill due to your Suncommon solar panels tucked away on your 1.8 acres of flat and open land for gardening or recreation, along with a back field with bits of woods where you can enjoy cookouts with loved ones, or sit up on one of your two beautiful back decks and enjoy the gorgeous sunset view of the Adirondack mountain range. On the upper level you have three bedrooms and three full baths, one of which was the recently renovated gorgeous master suite with custom shower, his and hers walk in closets, and elegant barn door. You have a newly updated beautiful kitchen with granite counter tops, all new appliances, and new cabinets and hardware. A large and light filled dining space is equipped with a comfortable breakfast bench nook, and three wide bay windows. The living room is comfortable and spacious, with large windows overlooking the Adirondack view. Downstairs, enjoy your finished quarters which includes a wet bar, living space, full bath, and bonus room. Your lower level wood Tulikivi soapstone thermalmass fireplace is bound to keep your entire home warm all winter long. Laundry and storage on lower level as well. Store small animals such as chickens in the adorable chicken coop, and utilize a brand new 10x12 storage shed.
This property is off market, which means it's not currently listed for sale or rent on Zillow. This may be different from what's available on other websites or public sources.
