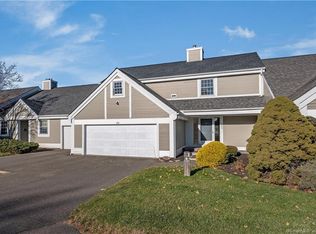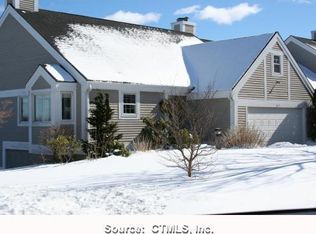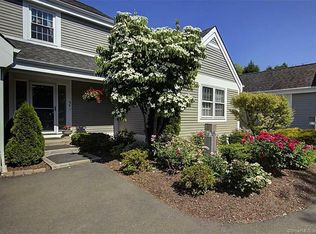Sold for $540,000 on 08/28/25
$540,000
273 Legend Hill Road #273, Madison, CT 06443
2beds
1,598sqft
Condominium
Built in 1985
-- sqft lot
$550,000 Zestimate®
$338/sqft
$3,095 Estimated rent
Home value
$550,000
$490,000 - $616,000
$3,095/mo
Zestimate® history
Loading...
Owner options
Explore your selling options
What's special
Meticulous condo freshly painted, new hardwood floors, carpeting and more. 2 bedrooms on the main level, living room with gas fireplace, dining area, large kitchen with newer dishwasher, family room with many windows and a distant view of Long Island Sound on a clear day. There are 2 rooms in lower level (one room is heated)and a large storage area. Walk over to the pool, enjoy the historic mansion/clubhouse, tennis or pickle ball. Madison has a great school system, one of the best in the state. Wonderful beaches, boutique shopping, highly rated restaurants and lively downtown. Agent related. As of June 1, 2025 all units at Legend Hill are paying $885 per month HOA
Zillow last checked: 8 hours ago
Listing updated: August 28, 2025 at 12:18pm
Listed by:
Judith Libby 203-215-1375,
Berkshire Hathaway NE Prop. 203-245-3100
Bought with:
Heather Dacey, REB.0793752
William Raveis Real Estate
Source: Smart MLS,MLS#: 24092443
Facts & features
Interior
Bedrooms & bathrooms
- Bedrooms: 2
- Bathrooms: 2
- Full bathrooms: 2
Primary bedroom
- Features: Bedroom Suite, Full Bath, Stall Shower, Walk-In Closet(s), Hardwood Floor
- Level: Main
- Width: 119 Feet
Bedroom
- Features: Hardwood Floor
- Level: Main
- Area: 1520 Square Feet
- Dimensions: 10 x 152
Dining room
- Features: Combination Liv/Din Rm, Hardwood Floor
- Level: Main
Family room
- Features: Hardwood Floor
- Level: Main
Kitchen
- Features: Breakfast Nook, Eating Space, Hardwood Floor
- Level: Main
Living room
- Features: Gas Log Fireplace, Hardwood Floor
- Level: Main
Media room
- Features: Wall/Wall Carpet
- Level: Lower
Other
- Features: Wall/Wall Carpet
- Level: Lower
Heating
- Forced Air, Propane
Cooling
- Central Air
Appliances
- Included: Oven/Range, Microwave, Refrigerator, Ice Maker, Dishwasher, Washer, Dryer, Water Heater
- Laundry: Main Level
Features
- Basement: Full,Partially Finished
- Attic: Access Via Hatch
- Number of fireplaces: 1
Interior area
- Total structure area: 1,598
- Total interior livable area: 1,598 sqft
- Finished area above ground: 1,328
- Finished area below ground: 270
Property
Parking
- Total spaces: 3
- Parking features: Attached, Paved, Driveway
- Attached garage spaces: 1
- Has uncovered spaces: Yes
Features
- Stories: 2
- Exterior features: Tennis Court(s), Rain Gutters, Garden
- Has private pool: Yes
- Pool features: Fenced, In Ground
- Has view: Yes
- View description: Water
- Has water view: Yes
- Water view: Water
Lot
- Features: Sloped, Cul-De-Sac
Details
- Parcel number: 1160075
- Zoning: RU-1
Construction
Type & style
- Home type: Condo
- Architectural style: Ranch
- Property subtype: Condominium
Materials
- Vinyl Siding
Condition
- New construction: No
- Year built: 1985
Utilities & green energy
- Sewer: Shared Septic
- Water: Shared Well
Community & neighborhood
Community
- Community features: Medical Facilities, Paddle Tennis, Shopping/Mall, Tennis Court(s)
Location
- Region: Madison
HOA & financial
HOA
- Has HOA: Yes
- HOA fee: $885 monthly
- Amenities included: Clubhouse, Paddle Tennis, Pool, Tennis Court(s), Management
- Services included: Maintenance Grounds, Trash, Snow Removal, Pool Service
Price history
| Date | Event | Price |
|---|---|---|
| 8/28/2025 | Sold | $540,000-0.9%$338/sqft |
Source: | ||
| 7/26/2025 | Pending sale | $545,000$341/sqft |
Source: | ||
| 7/11/2025 | Contingent | $545,000$341/sqft |
Source: | ||
| 6/27/2025 | Listed for sale | $545,000+57.5%$341/sqft |
Source: | ||
| 5/9/2022 | Sold | $346,000+0.3%$217/sqft |
Source: | ||
Public tax history
Tax history is unavailable.
Neighborhood: 06443
Nearby schools
GreatSchools rating
- 10/10Kathleen H. Ryerson Elementary SchoolGrades: K-3Distance: 0.3 mi
- 9/10Walter C. Polson Upper Middle SchoolGrades: 6-8Distance: 3.4 mi
- 10/10Daniel Hand High SchoolGrades: 9-12Distance: 3.6 mi
Schools provided by the listing agent
- Elementary: Kathleen H. Ryerson
- High: Daniel Hand
Source: Smart MLS. This data may not be complete. We recommend contacting the local school district to confirm school assignments for this home.

Get pre-qualified for a loan
At Zillow Home Loans, we can pre-qualify you in as little as 5 minutes with no impact to your credit score.An equal housing lender. NMLS #10287.
Sell for more on Zillow
Get a free Zillow Showcase℠ listing and you could sell for .
$550,000
2% more+ $11,000
With Zillow Showcase(estimated)
$561,000


