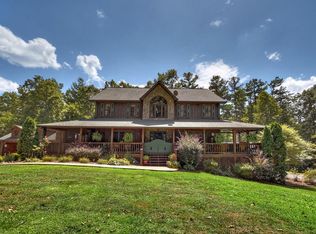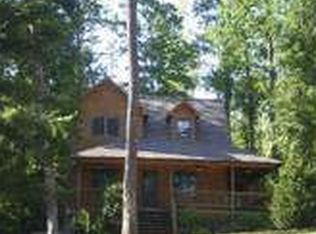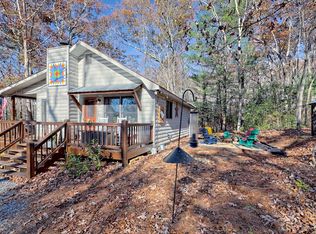Looking for the perfect location that offers more than just proximity to downtown, shopping and medical facilities? The search stops here! This newly renovated 2/2.5 rustic cottage home has all the touches perfect for full time living AND just a short walk to Blue Ridge Lake day use area with walking/biking trails, boat ramp and picnic area. Recent renovations include new kitchen - cabinets, countertops, Viking/KitchenAid appliances, new windows and 39X67 island. Further, you will find new powder rm, Laundry rm and huge pantry. You'll love the cozy study/office/sunroom off main living area, expanded master w/walk in closet and upscale, "spa-like" bath. Private quest suite upstairs with private loft and updated bath. Recently stained, new roof and new gas furnace! TONS of natural light, professionally landscaped and gentleman's workshop. Don't miss out on this one!
This property is off market, which means it's not currently listed for sale or rent on Zillow. This may be different from what's available on other websites or public sources.


