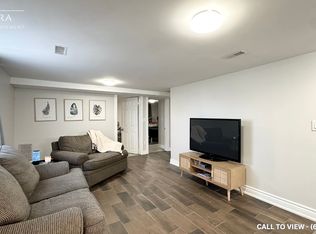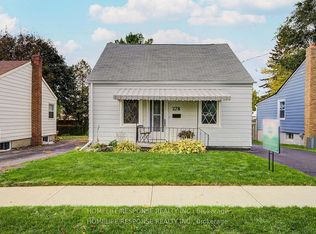SPACIOUS 2+DEN MAIN LEVEL UNIT WITH MODERN UPGRADES This spacious and beautifully renovated unit is designed to provide comfort, style, and practicality. With abundant natural light, thoughtful upgrades, and inviting outdoor spaces, it's the perfect home for families or professionals. KEY PROPERTY DETAILS: - Type: Main Level - Bedrooms: 2 + Den - Bathrooms: 1 - Size: 1300 SQF - Parking: 2 spots included - Locker: 1 included - Availability: April 1, 2025 UNIT AMENITIES: - Condition: Newly renovated, the property offers fresh interiors that are move-in ready. - Upgraded Kitchen: The kitchen has been thoughtfully renovated and boasts stainless steel appliances, quartz countertops, and an upgraded backsplash. - Dishwasher: Included for added convenience. - Microwave: Included for easy meal preparation. - Flooring: Vinyl flooring throughout ensures durability and provides a sleek, modern aesthetic. - Ceiling: The soaring 9-foot ceilings enhance the spacious and open feel of the home. - Laundry: Convenient ensuite laundry facilities simplify your daily routine. - Thermostat: Personal thermostat for customized climate control. - Bathrooms: The upgraded bathroom includes modern fixtures and finishes, ensuring comfort and practicality. - Storage: Regular closets in all rooms provide ample storage solutions to keep your home tidy and organized. - Open Concept Layout: The open-concept design ensures seamless flow between the living, dining, and kitchen areas, maximizing space and functionality. - Furnishing: The unit is available as either furnished or unfurnished, offering flexibility to suit your lifestyle. - Natural Light: Large windows flood the unit with tons of natural light, creating a warm and inviting atmosphere. BUILDING AMENITIES: - View: Enjoy serene views of the courtyard and backyard, bringing tranquility to your daily life. - Front Porch & Backyard Deck: Outdoor living spaces, including a charming front porch and a backyard deck, offer great spots for relaxation or gatherings. - Backyard: Included for outdoor enjoyment. - Full Driveway: Convenient parking for residents' vehicles. NEIGHBORHOOD: Situated in Oshawa, James Street offers a charming neighborhood atmosphere with easy access to urban conveniences. Surrounded by parks, schools, and local amenities, residents can enjoy a family-friendly environment with plenty of green spaces. With nearby shopping centers, restaurants, and transportation options, this neighborhood provides a perfect balance of comfort and convenience for its residents. Contact us today to schedule a showing and experience comfortable and contemporary living! Tenant will be responsible for 60% of the utilities. This spacious detached house comes with 2 parking spots.
This property is off market, which means it's not currently listed for sale or rent on Zillow. This may be different from what's available on other websites or public sources.

