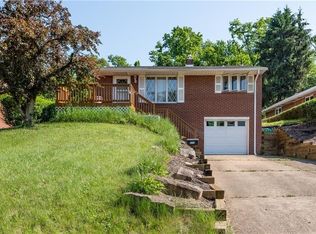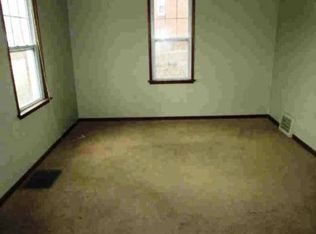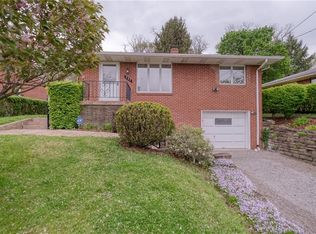Sold for $170,000
$170,000
273 Idlewood Rd, Pittsburgh, PA 15235
3beds
900sqft
Single Family Residence
Built in 1953
10,288.87 Square Feet Lot
$174,900 Zestimate®
$189/sqft
$1,374 Estimated rent
Home value
$174,900
$159,000 - $191,000
$1,374/mo
Zestimate® history
Loading...
Owner options
Explore your selling options
What's special
Welcome to your new beginning at 273 Idlewood Rd, nestled in the Penn Hills Community! This charming 3-bedroom, 2.5-bathroom house offers a perfect blend of comfort and convenience. Once inside you'll discover a home that promises warmth and functionality. This home features a ranch style living area, perfect for family gatherings or cozy nights in. The kitchen, equipped with modern appliances, opens up to a dining area that invites memorable meals. For those who treasure outdoor living, the property does not disappoint. The generous lot provides ample space for gardening, play, or just soaking up the sun on a lazy afternoon. Additionally, the finished basement will wow you with the unlimited potential of office space or entertainment space. Not only will you enjoy the privacy and comfort of your home, but you’ll also appreciate its proximity to local attractions including minutes from the parkway. Newly installed retaining wall June/2024, updated furnace and much more..
Zillow last checked: 8 hours ago
Listing updated: September 18, 2024 at 06:12am
Listed by:
Denina Robinson 724-933-6300,
RE/MAX SELECT REALTY
Bought with:
Ella Serrato
RE/MAX SELECT REALTY
Source: WPMLS,MLS#: 1658101 Originating MLS: West Penn Multi-List
Originating MLS: West Penn Multi-List
Facts & features
Interior
Bedrooms & bathrooms
- Bedrooms: 3
- Bathrooms: 2
- Full bathrooms: 2
Primary bedroom
- Level: Main
- Dimensions: 13X11
Bedroom 2
- Level: Main
- Dimensions: 12X10
Bedroom 3
- Level: Main
- Dimensions: 11X9
Den
- Level: Lower
- Dimensions: 12X10
Entry foyer
- Level: Main
- Dimensions: 7X5
Kitchen
- Level: Main
- Dimensions: 12X9
Laundry
- Level: Lower
- Dimensions: 12X7
Heating
- Forced Air, Gas
Cooling
- Central Air
Appliances
- Included: Some Electric Appliances, Dryer, Microwave, Refrigerator, Stove, Washer
Features
- Window Treatments
- Flooring: Carpet, Ceramic Tile, Laminate
- Windows: Window Treatments
- Basement: Finished,Walk-Up Access
- Has fireplace: No
- Fireplace features: None
Interior area
- Total structure area: 900
- Total interior livable area: 900 sqft
Property
Parking
- Total spaces: 4
- Parking features: Attached, Garage, Garage Door Opener
- Has attached garage: Yes
Features
- Levels: One
- Stories: 1
- Pool features: None
Lot
- Size: 10,288 sqft
- Dimensions: 0.2362
Details
- Parcel number: 0539B00296000000
Construction
Type & style
- Home type: SingleFamily
- Architectural style: French Provincial,Ranch
- Property subtype: Single Family Residence
Materials
- Brick
- Roof: Asphalt
Condition
- Resale
- Year built: 1953
Utilities & green energy
- Sewer: Public Sewer
- Water: Public
Community & neighborhood
Community
- Community features: Public Transportation
Location
- Region: Pittsburgh
- Subdivision: PENNRIDGE 1ST ADDN PL
Price history
| Date | Event | Price |
|---|---|---|
| 9/17/2024 | Sold | $170,000$189/sqft |
Source: | ||
| 8/12/2024 | Contingent | $170,000$189/sqft |
Source: | ||
| 8/9/2024 | Listed for sale | $170,000$189/sqft |
Source: | ||
| 6/28/2024 | Contingent | $170,000$189/sqft |
Source: | ||
| 6/19/2024 | Listed for sale | $170,000+79.1%$189/sqft |
Source: | ||
Public tax history
| Year | Property taxes | Tax assessment |
|---|---|---|
| 2025 | $3,708 +7.4% | $82,700 |
| 2024 | $3,454 +783.1% | $82,700 |
| 2023 | $391 | $82,700 |
Find assessor info on the county website
Neighborhood: 15235
Nearby schools
GreatSchools rating
- 5/10Penn Hills Elementary SchoolGrades: K-5Distance: 0.8 mi
- 6/10Linton Middle SchoolGrades: 6-8Distance: 1.4 mi
- 4/10Penn Hills Senior High SchoolGrades: 9-12Distance: 0.4 mi
Schools provided by the listing agent
- District: Penn Hills
Source: WPMLS. This data may not be complete. We recommend contacting the local school district to confirm school assignments for this home.
Get pre-qualified for a loan
At Zillow Home Loans, we can pre-qualify you in as little as 5 minutes with no impact to your credit score.An equal housing lender. NMLS #10287.
Sell for more on Zillow
Get a Zillow Showcase℠ listing at no additional cost and you could sell for .
$174,900
2% more+$3,498
With Zillow Showcase(estimated)$178,398


