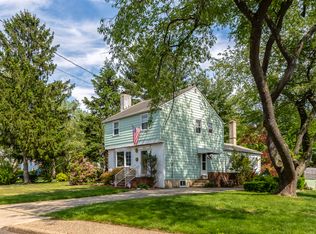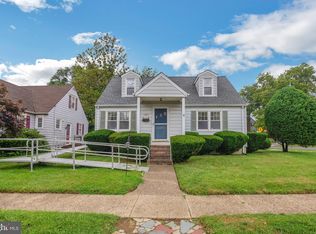Sold for $580,000
$580,000
273 Hopkins Rd, Haddonfield, NJ 08033
4beds
1,972sqft
Single Family Residence
Built in 1950
8,207 Square Feet Lot
$605,000 Zestimate®
$294/sqft
$3,502 Estimated rent
Home value
$605,000
$526,000 - $690,000
$3,502/mo
Zestimate® history
Loading...
Owner options
Explore your selling options
What's special
Beautiful, spacious, AND right in the Heart of Haddonleigh! Wonderful location in Haddon Township's excellent school system, just blocks from the vibrant downtown and the famous Cooper River Park! This home boasts 4 bedrooms and even a potential 5th on the first floor if you want a primary suite to age in place. Neutral decor throughout with greige paint, newer engineered floors, and an updated full bath so you can move right in! Circular flow on the first floor is perfect for today's family and for entertaining. The huge family room addition opens to the fenced backyard so you can take the party outside, too! Big, open, eat-in kitchen with a ton of cabinet space and room for a built-in banquette or custom seating. Granite counter tops and so much space for the chef! First floor bedroom for a teen or nanny or use this as a perfect playroom. (or turn the space into a garage). Amazing addition is used as a den, home office and boasts a full bath. Keep as it is or make this into an exercise space or turn this huge, 20 X 12 space into a first floor primary suite!! Choice is yours! Second floor has three spacious bedrooms with good closet space and a renovated hall bath with white subway tile, gray accents, and white amenities. The basement is a great bonus with a finished rec room, complete with bar, TV (included), closets and mini fridge. The lot is amazing with a huge side yard - ask about the fence plans- if you continue the fence around the side or front, this enclosed lot will be enormous! Sport court is ready for the b-ball players or sidewalk chalk experts. Front porch, shed, and more! Incredible value for this classic white brick home. The awesome curb appeal is just the beginning!
Zillow last checked: 8 hours ago
Listing updated: April 11, 2025 at 02:25am
Listed by:
Jeanne Wolschina 856-261-5202,
Lisa Wolschina & Associates, Inc.
Bought with:
Lisa Carrick, 8732792
EXP Realty, LLC
Source: Bright MLS,MLS#: NJCD2086612
Facts & features
Interior
Bedrooms & bathrooms
- Bedrooms: 4
- Bathrooms: 2
- Full bathrooms: 2
- Main level bathrooms: 1
- Main level bedrooms: 1
Primary bedroom
- Level: Upper
- Area: 110 Square Feet
- Dimensions: 11 x 10
Bedroom 3
- Level: Upper
- Area: 108 Square Feet
- Dimensions: 12 x 9
Bedroom 4
- Level: Main
- Area: 200 Square Feet
- Dimensions: 20 x 10
Bedroom 4
- Level: Upper
- Area: 99 Square Feet
- Dimensions: 11 x 9
Bathroom 1
- Level: Main
- Area: 30 Square Feet
- Dimensions: 10 x 3
Basement
- Level: Lower
- Area: 140 Square Feet
- Dimensions: 14 x 10
Dining room
- Level: Main
- Area: 200 Square Feet
- Dimensions: 20 x 10
Family room
- Level: Main
- Area: 400 Square Feet
- Dimensions: 20 x 20
Kitchen
- Features: Kitchen - Gas Cooking
- Level: Main
- Area: 144 Square Feet
- Dimensions: 18 x 8
Mud room
- Level: Main
- Area: 132 Square Feet
- Dimensions: 12 x 11
Office
- Level: Main
- Area: 120 Square Feet
- Dimensions: 12 x 10
Heating
- Forced Air, Natural Gas
Cooling
- Central Air, Ductless, Natural Gas
Appliances
- Included: Microwave, Ice Maker, Oven/Range - Gas, Stainless Steel Appliance(s), Gas Water Heater
- Laundry: Mud Room
Features
- Bathroom - Tub Shower, Breakfast Area, Ceiling Fan(s), Entry Level Bedroom, Kitchen - Gourmet, Kitchen - Table Space, Recessed Lighting, Store/Office, Upgraded Countertops, Bar
- Flooring: Carpet, Engineered Wood, Tile/Brick, Wood
- Doors: Insulated
- Windows: Double Pane Windows, Window Treatments
- Basement: Heated,Interior Entry,Partially Finished
- Number of fireplaces: 1
- Fireplace features: Mantel(s), Glass Doors
Interior area
- Total structure area: 1,972
- Total interior livable area: 1,972 sqft
- Finished area above ground: 1,832
- Finished area below ground: 140
Property
Parking
- Total spaces: 4
- Parking features: Driveway
- Uncovered spaces: 4
Accessibility
- Accessibility features: None
Features
- Levels: Two
- Stories: 2
- Patio & porch: Porch, Patio
- Exterior features: Sidewalks, Sport Court, Street Lights
- Pool features: None
- Fencing: Wood,Back Yard,Privacy
Lot
- Size: 8,207 sqft
- Dimensions: 72.00 x 114.00
Details
- Additional structures: Above Grade, Below Grade
- Parcel number: 1600015 0900016
- Zoning: R1
- Special conditions: Standard
Construction
Type & style
- Home type: SingleFamily
- Architectural style: Traditional
- Property subtype: Single Family Residence
Materials
- Frame
- Foundation: Block
Condition
- Excellent
- New construction: No
- Year built: 1950
Utilities & green energy
- Electric: 120/240V, 200+ Amp Service
- Sewer: Public Sewer
- Water: Public
Community & neighborhood
Location
- Region: Haddonfield
- Subdivision: Haddonleigh
- Municipality: HADDON TWP
Other
Other facts
- Listing agreement: Exclusive Right To Sell
- Ownership: Fee Simple
Price history
| Date | Event | Price |
|---|---|---|
| 4/11/2025 | Sold | $580,000+0.9%$294/sqft |
Source: | ||
| 2/28/2025 | Pending sale | $575,000$292/sqft |
Source: | ||
| 2/26/2025 | Contingent | $575,000$292/sqft |
Source: | ||
| 2/19/2025 | Listed for sale | $575,000+0%$292/sqft |
Source: | ||
| 10/15/2024 | Listing removed | -- |
Source: Owner Report a problem | ||
Public tax history
| Year | Property taxes | Tax assessment |
|---|---|---|
| 2025 | $12,743 +12.2% | $584,800 +102.7% |
| 2024 | $11,358 -2.6% | $288,500 |
| 2023 | $11,658 +1.9% | $288,500 |
Find assessor info on the county website
Neighborhood: 08033
Nearby schools
GreatSchools rating
- 9/10Van Sciver Elementary SchoolGrades: PK-5Distance: 0.5 mi
- 6/10William G Rohrer Middle SchoolGrades: 6-8Distance: 0.6 mi
- 5/10Haddon Twp High SchoolGrades: 9-12Distance: 0.8 mi
Schools provided by the listing agent
- High: Haddon Township
- District: Haddon Township Public Schools
Source: Bright MLS. This data may not be complete. We recommend contacting the local school district to confirm school assignments for this home.
Get a cash offer in 3 minutes
Find out how much your home could sell for in as little as 3 minutes with a no-obligation cash offer.
Estimated market value$605,000
Get a cash offer in 3 minutes
Find out how much your home could sell for in as little as 3 minutes with a no-obligation cash offer.
Estimated market value
$605,000

