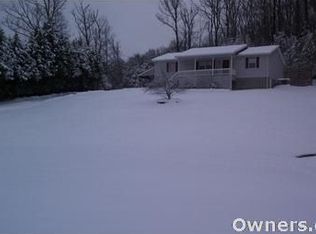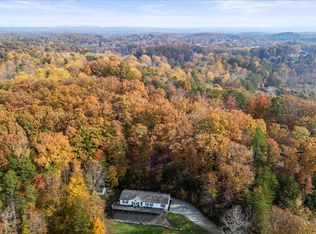Sold for $446,500
$446,500
273 Highwater Rd, Soddy Daisy, TN 37379
3beds
1,810sqft
Single Family Residence
Built in 1990
3.13 Acres Lot
$450,200 Zestimate®
$247/sqft
$2,056 Estimated rent
Home value
$450,200
$419,000 - $486,000
$2,056/mo
Zestimate® history
Loading...
Owner options
Explore your selling options
What's special
Beautifully updated one level home tucked away in a peaceful country setting. Just enough acreage to enjoy the wildlife. The home itself features and open floorplan with beautiful hardwood floors, neutral paint colors and LED lighting. The kitchen features white cabinets, an island, stainless appliances ( fridge included) with tile back splash and granite countertops. Master bedroom is everything you're looking for with a stunning bathroom featuring, soaking tub, tiled shower, shiplap and barn door. Crawlspace is large enough for tool storage. New deck is perfect for a morning cup of coffee. Just outside the fence area is a space for RV hookup or to build a workshop with septic hook-up, water and underground electric already in place. Portable exterior building does not remain. It's not everyday you find acreage and privacy and still be convenient to Chattanooga, Soddy Daisy, Dayton or Dunlap. Schedule your showing before it's gone!
Zillow last checked: 8 hours ago
Listing updated: May 09, 2025 at 01:15pm
Listed by:
Jill Love 423-838-5835,
Horizon Sotheby's International Realty
Bought with:
Abbey Anchanattu, 360686
Keller Williams Realty
Source: Greater Chattanooga Realtors,MLS#: 1506991
Facts & features
Interior
Bedrooms & bathrooms
- Bedrooms: 3
- Bathrooms: 2
- Full bathrooms: 2
Primary bedroom
- Level: First
Bedroom
- Level: First
Bedroom
- Level: First
Primary bathroom
- Level: First
Bathroom
- Level: First
Dining room
- Level: First
Great room
- Level: First
Kitchen
- Level: First
Laundry
- Level: First
Heating
- Central, Electric
Cooling
- Central Air, Electric
Appliances
- Included: Convection Oven, Dishwasher, Electric Water Heater, Free-Standing Electric Range, Microwave, Refrigerator
- Laundry: Electric Dryer Hookup, Laundry Room, Washer Hookup
Features
- Granite Counters, Kitchen Island, Open Floorplan, Pantry, Soaking Tub, Walk-In Closet(s), Separate Shower, Tub/shower Combo, En Suite
- Flooring: Hardwood, Tile, Engineered Hardwood
- Windows: Vinyl Frames
- Has basement: No
- Has fireplace: No
Interior area
- Total structure area: 1,810
- Total interior livable area: 1,810 sqft
- Finished area above ground: 1,810
- Finished area below ground: 0
Property
Parking
- Total spaces: 1
- Parking features: Driveway, Garage, Paved, RV Access/Parking, Garage Faces Front
- Attached garage spaces: 1
Accessibility
- Accessibility features: Accessible Kitchen
Features
- Levels: One
- Stories: 1
- Patio & porch: Covered, Front Porch, Patio, Porch, Side Porch, Porch - Covered
- Exterior features: Fire Pit, Private Yard
- Pool features: None
- Spa features: None
- Fencing: Back Yard
- Has view: Yes
- View description: Mountain(s), Rural, Trees/Woods
Lot
- Size: 3.13 Acres
- Dimensions: 679 x 227 x 674 x 215
- Features: Back Yard, Cleared, Front Yard, Level, Private, Rectangular Lot, Secluded, Sloped, Views, Wooded, Rural
Details
- Additional structures: None
- Parcel number: 033 027.16
Construction
Type & style
- Home type: SingleFamily
- Architectural style: Ranch
- Property subtype: Single Family Residence
Materials
- Stone, Fiber Cement
- Foundation: Block
- Roof: Shingle
Condition
- Updated/Remodeled
- New construction: No
- Year built: 1990
Utilities & green energy
- Sewer: Septic Tank
- Water: Public
- Utilities for property: Cable Available, Electricity Available, Water Available
Community & neighborhood
Community
- Community features: None
Location
- Region: Soddy Daisy
- Subdivision: Walden Shadows
Other
Other facts
- Listing terms: Cash,Conventional,FHA,VA Loan
- Road surface type: Paved
Price history
| Date | Event | Price |
|---|---|---|
| 3/7/2025 | Sold | $446,500+5.1%$247/sqft |
Source: Greater Chattanooga Realtors #1506991 Report a problem | ||
| 2/8/2025 | Contingent | $425,000$235/sqft |
Source: Greater Chattanooga Realtors #1506991 Report a problem | ||
| 2/7/2025 | Listed for sale | $425,000+57.4%$235/sqft |
Source: Greater Chattanooga Realtors #1506991 Report a problem | ||
| 7/10/2019 | Sold | $270,000-3.5%$149/sqft |
Source: Greater Chattanooga Realtors #1298353 Report a problem | ||
| 5/30/2019 | Pending sale | $279,900$155/sqft |
Source: Crye-Leike, REALTORS #1298353 Report a problem | ||
Public tax history
| Year | Property taxes | Tax assessment |
|---|---|---|
| 2024 | $1,342 +0.7% | $59,600 |
| 2023 | $1,333 | $59,600 |
| 2022 | $1,333 | $59,600 |
Find assessor info on the county website
Neighborhood: 37379
Nearby schools
GreatSchools rating
- 7/10North Hamilton Elementary SchoolGrades: PK-5Distance: 1.9 mi
- 5/10Soddy Daisy Middle SchoolGrades: 6-8Distance: 4.3 mi
- 6/10Soddy Daisy High SchoolGrades: 9-12Distance: 6.4 mi
Schools provided by the listing agent
- Elementary: North Hamilton Co Elementary
- Middle: Soddy-Daisy Middle
- High: Soddy-Daisy High
Source: Greater Chattanooga Realtors. This data may not be complete. We recommend contacting the local school district to confirm school assignments for this home.
Get a cash offer in 3 minutes
Find out how much your home could sell for in as little as 3 minutes with a no-obligation cash offer.
Estimated market value$450,200
Get a cash offer in 3 minutes
Find out how much your home could sell for in as little as 3 minutes with a no-obligation cash offer.
Estimated market value
$450,200

