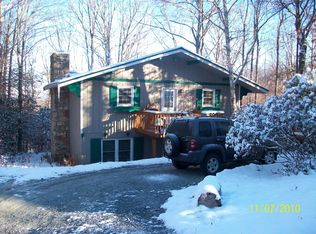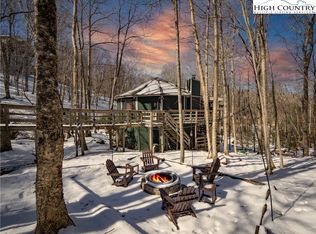Sold for $486,000
$486,000
273 Greenbriar Road, Beech Mountain, NC 28604
4beds
1,717sqft
Single Family Residence
Built in 1971
0.39 Acres Lot
$477,800 Zestimate®
$283/sqft
$2,865 Estimated rent
Home value
$477,800
$430,000 - $526,000
$2,865/mo
Zestimate® history
Loading...
Owner options
Explore your selling options
What's special
This Chalet boasts 4 bedrooms and a loft with 6 beds in all for you and your guests and a nice gathering living room, ample outdoor space with wrap around decking and after a trip down the slopes or hiking the local trails, soak up the good life in the hot tub on site. The main level has a master suite with walk in closet and generous bedroom and full bath space. Gas logs keep you cozy on the coming Winter nights. This Beech Mountain lodge is already in a Rental Program with Carolina Cabin Rentals as the manager. This property is walking distance from the Beech Mountain Club Tennis Complex. These offering comes with a second lot which " lays well" and could be easily buildable. City water and Sewer to both house and lot of course. Could be a seasonal Rental monster !! Hot tub is already there. Enjoy this with your family and rent it when you are not there. Literally walking distance to the Beech Mountain Tennis complex and an easy 5 minute drive to the base of the ski mountain. On top of that, a very buildable extra lot is included with this offering with easy access and city water and sewer. Short term rental allowed, the property is in a rental program presently. Come and see this beauty! Sold Furnished
Zillow last checked: 8 hours ago
Listing updated: June 05, 2024 at 12:17pm
Listed by:
Will Buckner (828)265-6720,
Gray Buckner Real Estate LLC
Bought with:
Trey Boggs, 275068
Foscoe Realty & Development
Source: High Country AOR,MLS#: 246646 Originating MLS: High Country Association of Realtors Inc.
Originating MLS: High Country Association of Realtors Inc.
Facts & features
Interior
Bedrooms & bathrooms
- Bedrooms: 4
- Bathrooms: 3
- Full bathrooms: 3
Heating
- Baseboard, Electric
Cooling
- Heat Pump
Appliances
- Included: Dishwasher, Electric Cooktop, Washer
- Laundry: In Basement
Features
- Hot Tub/Spa, Vaulted Ceiling(s)
- Windows: Double Pane Windows
- Basement: Partially Finished
- Has fireplace: Yes
- Fireplace features: Factory Built, Gas, Vented, Wood Burning
Interior area
- Total structure area: 1,717
- Total interior livable area: 1,717 sqft
- Finished area above ground: 1,345
- Finished area below ground: 372
Property
Parking
- Parking features: Driveway, Gravel, No Garage, Private
- Has uncovered spaces: Yes
Features
- Levels: Two
- Stories: 2
- Patio & porch: Multiple
- Exterior features: Gravel Driveway
- Has spa: Yes
- Spa features: Hot Tub
- Has view: Yes
- View description: Long Range, Seasonal View
Lot
- Size: 0.39 Acres
Details
- Parcel number: 1950148889000
- Zoning description: R1
Construction
Type & style
- Home type: SingleFamily
- Architectural style: Chalet/Alpine
- Property subtype: Single Family Residence
Materials
- Hardboard, Wood Frame
- Roof: Architectural,Shingle
Condition
- Year built: 1971
Utilities & green energy
- Sewer: Public Sewer
- Water: Public
- Utilities for property: High Speed Internet Available
Community & neighborhood
Location
- Region: Banner Elk
- Subdivision: CreekRidge
Other
Other facts
- Listing terms: Cash,Conventional,New Loan
- Road surface type: Gravel
Price history
| Date | Event | Price |
|---|---|---|
| 5/31/2024 | Sold | $486,000-6.5%$283/sqft |
Source: | ||
| 4/17/2024 | Contingent | $519,900$303/sqft |
Source: | ||
| 3/19/2024 | Listed for sale | $519,900$303/sqft |
Source: | ||
| 3/10/2024 | Contingent | $519,900$303/sqft |
Source: | ||
| 1/23/2024 | Price change | $519,900-1.9%$303/sqft |
Source: | ||
Public tax history
| Year | Property taxes | Tax assessment |
|---|---|---|
| 2024 | $1,134 | $324,200 |
| 2023 | $1,134 +2.1% | $324,200 |
| 2022 | $1,111 +51.8% | $324,200 +100.4% |
Find assessor info on the county website
Neighborhood: 28604
Nearby schools
GreatSchools rating
- 7/10Valle Crucis ElementaryGrades: PK-8Distance: 5.4 mi
- 8/10Watauga HighGrades: 9-12Distance: 12.5 mi
Schools provided by the listing agent
- Elementary: Valle Crucis
- High: Watauga
Source: High Country AOR. This data may not be complete. We recommend contacting the local school district to confirm school assignments for this home.
Get pre-qualified for a loan
At Zillow Home Loans, we can pre-qualify you in as little as 5 minutes with no impact to your credit score.An equal housing lender. NMLS #10287.

