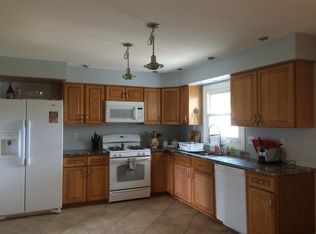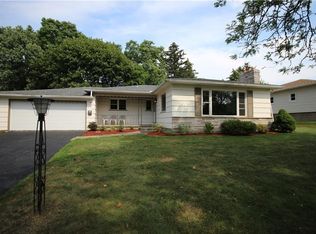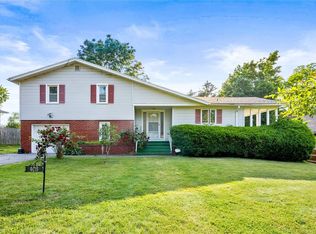Look no further! Immaculate 3 bedroom ranch on a quiet neighborhood street. Meticulously maintained, there's nothing to do but move in. Large living room with wood-burning fireplace, bright eat-in kitchen with tile floor and sliding glass door to backyard deck. Three season room, huge partially finished basement with full bath, just add your choice of flooring. Central air, tear-off roof (2017) High efficiency furnace & hot water heater (2019) All new carpets (2019) replacement windows throughout. Conveniently located near 590, Webster/Penfield shopping and North Winton Village dining.
This property is off market, which means it's not currently listed for sale or rent on Zillow. This may be different from what's available on other websites or public sources.


