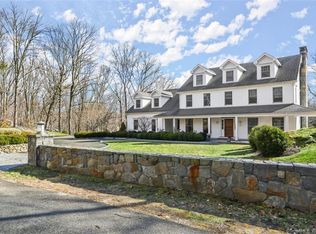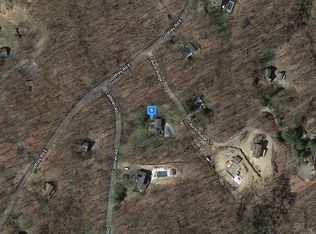Sold for $545,000 on 08/02/23
$545,000
273 Godfrey Road East, Weston, CT 06883
3beds
1,581sqft
Single Family Residence
Built in 1950
1.16 Acres Lot
$691,700 Zestimate®
$345/sqft
$3,999 Estimated rent
Home value
$691,700
$643,000 - $747,000
$3,999/mo
Zestimate® history
Loading...
Owner options
Explore your selling options
What's special
Welcome to Weston with our highly rated schools, country lifestyle and easy access to Westport and the wonderful beaches. Adorable, charming ranch with numerous updates and improvements in the kitchen as well as the renovated hall bath, new carpeting in all 3 bedrooms in 2021. Great room area with vaulted ceiling offers an open, flexible floor plan for casual living as well as gracious entertaining. Detached garage, large deck and custom built storage shed. Don't miss the large attic storage area. A great home for one floor living in a private yet convenient location. Just a 5 minute drive to Weston Center for shopping and schools. More nearby shopping in Georgetown ( 12 minutes ) and Wilton Center ( 15 minutes ). Move right in and enjoy. Photos are from a previous listing. Note: The fireplace does not work.
Zillow last checked: 8 hours ago
Listing updated: July 09, 2024 at 08:17pm
Listed by:
Gay Luster 203-856-8679,
Coldwell Banker Realty 203-227-8424
Bought with:
Federico Martinez, RES.0801971
Keller Williams Prestige Prop.
Source: Smart MLS,MLS#: 170553032
Facts & features
Interior
Bedrooms & bathrooms
- Bedrooms: 3
- Bathrooms: 2
- Full bathrooms: 2
Primary bedroom
- Features: Full Bath, Wall/Wall Carpet
- Level: Main
Bedroom
- Features: Wall/Wall Carpet
- Level: Main
Bedroom
- Features: Wall/Wall Carpet
- Level: Main
Family room
- Features: Bay/Bow Window, Hardwood Floor
- Level: Main
Kitchen
- Features: Composite Floor, Granite Counters
- Level: Main
Living room
- Features: Balcony/Deck, Beamed Ceilings, Dining Area, Fireplace, Hardwood Floor, Vaulted Ceiling(s)
- Level: Main
Heating
- Baseboard, Forced Air, Oil
Cooling
- Central Air
Appliances
- Included: Oven/Range, Microwave, Refrigerator, Dishwasher, Washer, Dryer, Water Heater
- Laundry: Main Level
Features
- Entrance Foyer
- Windows: Thermopane Windows
- Basement: Partial,Unfinished,Hatchway Access
- Attic: Pull Down Stairs
- Number of fireplaces: 1
Interior area
- Total structure area: 1,581
- Total interior livable area: 1,581 sqft
- Finished area above ground: 1,581
Property
Parking
- Total spaces: 2
- Parking features: Detached, Paved, Garage Door Opener, Private
- Garage spaces: 2
- Has uncovered spaces: Yes
Features
- Patio & porch: Deck, Porch
- Exterior features: Rain Gutters
- Fencing: Partial
Lot
- Size: 1.16 Acres
- Features: Level, Sloped, Wooded
Details
- Additional structures: Shed(s)
- Parcel number: 403872
- Zoning: R
Construction
Type & style
- Home type: SingleFamily
- Architectural style: Ranch
- Property subtype: Single Family Residence
Materials
- Shingle Siding, Wood Siding
- Foundation: Block
- Roof: Asphalt
Condition
- New construction: No
- Year built: 1950
Utilities & green energy
- Sewer: Cesspool
- Water: Well
Green energy
- Energy efficient items: Ridge Vents, Windows
Community & neighborhood
Community
- Community features: Library, Park, Playground
Location
- Region: Weston
Price history
| Date | Event | Price |
|---|---|---|
| 8/2/2023 | Sold | $545,000-7.5%$345/sqft |
Source: | ||
| 7/10/2023 | Pending sale | $589,000$373/sqft |
Source: | ||
| 6/23/2023 | Contingent | $589,000$373/sqft |
Source: | ||
| 5/4/2023 | Listed for sale | $589,000+15606.7%$373/sqft |
Source: | ||
| 6/24/2021 | Sold | $3,750-99.3%$2/sqft |
Source: BHHS NE Properties sold #170385833_06883 | ||
Public tax history
| Year | Property taxes | Tax assessment |
|---|---|---|
| 2025 | $8,981 +1.8% | $375,760 |
| 2024 | $8,819 -1.4% | $375,760 +38.9% |
| 2023 | $8,943 +0.3% | $270,520 |
Find assessor info on the county website
Neighborhood: 06883
Nearby schools
GreatSchools rating
- 9/10Weston Intermediate SchoolGrades: 3-5Distance: 2.9 mi
- 8/10Weston Middle SchoolGrades: 6-8Distance: 2.6 mi
- 10/10Weston High SchoolGrades: 9-12Distance: 2.7 mi
Schools provided by the listing agent
- Elementary: Hurlbutt
- High: Weston
Source: Smart MLS. This data may not be complete. We recommend contacting the local school district to confirm school assignments for this home.

Get pre-qualified for a loan
At Zillow Home Loans, we can pre-qualify you in as little as 5 minutes with no impact to your credit score.An equal housing lender. NMLS #10287.
Sell for more on Zillow
Get a free Zillow Showcase℠ listing and you could sell for .
$691,700
2% more+ $13,834
With Zillow Showcase(estimated)
$705,534
