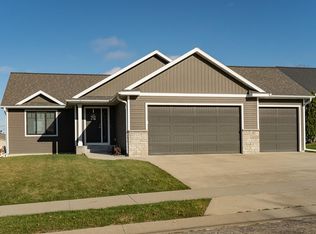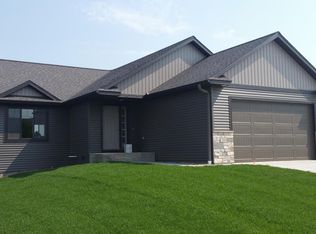Shows like a model home!! This home has everything from vaulted ceilings, custom cabinets and trim, solid paneled doors, granite counter tops, backsplash, handcarved wood flooring, large master suite with 3/4 tile bath and walk-in closet, walk-out lower with a large patio. Lower level full bath will be completed prior to closing, the rest of the lower level is ready for buyer to finish with doors/trim and carpet!
This property is off market, which means it's not currently listed for sale or rent on Zillow. This may be different from what's available on other websites or public sources.

