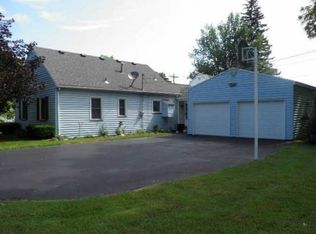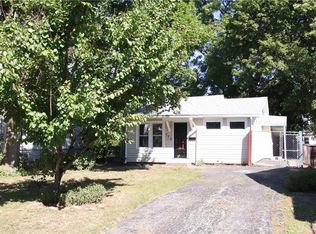Closed
$210,000
273 English Rd, Rochester, NY 14616
3beds
1,221sqft
Single Family Residence
Built in 1950
7,801.6 Square Feet Lot
$225,800 Zestimate®
$172/sqft
$2,161 Estimated rent
Home value
$225,800
$210,000 - $244,000
$2,161/mo
Zestimate® history
Loading...
Owner options
Explore your selling options
What's special
Loaded with amenities you could only dream of! Sliding glass door to back. Large master bedroom with bathroom access, bright kitchen with new white shaker kitchen cabinets with quartz countertops. Totally remodeled bathroom. Vinyl sided with many vinyl replacement easy cleaning windows. Easy maintenance vinyl sided exterior stone full accent. Over sided garage, architectural roof and new furnace.
Zillow last checked: 8 hours ago
Listing updated: November 15, 2024 at 06:52am
Listed by:
Nunzio Salafia 585-279-8210,
RE/MAX Plus
Bought with:
Nunzio Salafia, 10491200430
RE/MAX Plus
Source: NYSAMLSs,MLS#: R1571290 Originating MLS: Rochester
Originating MLS: Rochester
Facts & features
Interior
Bedrooms & bathrooms
- Bedrooms: 3
- Bathrooms: 1
- Full bathrooms: 1
- Main level bathrooms: 1
- Main level bedrooms: 3
Heating
- Gas, Forced Air
Appliances
- Included: Dishwasher, Electric Oven, Electric Range, Gas Water Heater, Microwave
Features
- Eat-in Kitchen, Quartz Counters, Bedroom on Main Level, Main Level Primary, Primary Suite
- Flooring: Laminate, Resilient, Varies
- Windows: Thermal Windows
- Basement: Full
- Has fireplace: No
Interior area
- Total structure area: 1,221
- Total interior livable area: 1,221 sqft
Property
Parking
- Total spaces: 1
- Parking features: Attached, Garage
- Attached garage spaces: 1
Features
- Patio & porch: Open, Porch
- Exterior features: Blacktop Driveway, Fence
- Fencing: Partial
Lot
- Size: 7,801 sqft
- Dimensions: 60 x 130
- Features: Residential Lot
Details
- Parcel number: 2628000603900001007000
- Special conditions: Standard
Construction
Type & style
- Home type: SingleFamily
- Architectural style: Cape Cod
- Property subtype: Single Family Residence
Materials
- Vinyl Siding, Copper Plumbing
- Foundation: Block
- Roof: Asphalt
Condition
- Resale
- Year built: 1950
Utilities & green energy
- Electric: Circuit Breakers
- Sewer: Connected
- Water: Connected, Public
- Utilities for property: Sewer Connected, Water Connected
Community & neighborhood
Location
- Region: Rochester
- Subdivision: Dewey Ave
Other
Other facts
- Listing terms: Cash,Conventional,FHA,VA Loan
Price history
| Date | Event | Price |
|---|---|---|
| 11/14/2024 | Sold | $210,000$172/sqft |
Source: | ||
| 10/10/2024 | Pending sale | $210,000$172/sqft |
Source: | ||
| 10/10/2024 | Listed for sale | $210,000+40.1%$172/sqft |
Source: | ||
| 9/18/2024 | Listing removed | $149,900$123/sqft |
Source: | ||
| 9/9/2024 | Listed for sale | $149,900-6.3%$123/sqft |
Source: | ||
Public tax history
| Year | Property taxes | Tax assessment |
|---|---|---|
| 2024 | -- | $92,700 |
| 2023 | -- | $92,700 +7.8% |
| 2022 | -- | $86,000 |
Find assessor info on the county website
Neighborhood: 14616
Nearby schools
GreatSchools rating
- NAEnglish Village Elementary SchoolGrades: K-2Distance: 0.2 mi
- 5/10Arcadia Middle SchoolGrades: 6-8Distance: 1.3 mi
- 6/10Arcadia High SchoolGrades: 9-12Distance: 1.2 mi
Schools provided by the listing agent
- District: Greece
Source: NYSAMLSs. This data may not be complete. We recommend contacting the local school district to confirm school assignments for this home.

