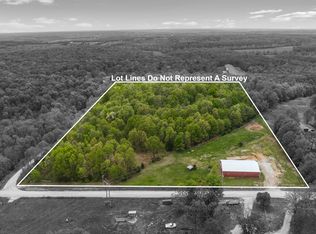A lovely 3 bed 2 bath home on 5 acres with a pond to boot. It has a over-sized 2 car attached garage an shop building. It has New paint, floor covering, garage doors and openers. The living area is 35.5' X 22.75' with a large wood burning fireplace. It has an office and a den. Tons of storage. The utility room in 12 x 16.75. A really nice place. If you like to entertain this is the place for you. It has a large deck out back as well as a place to have a fire pit and picnic area. Come take a look, if you need room this is it.
This property is off market, which means it's not currently listed for sale or rent on Zillow. This may be different from what's available on other websites or public sources.
