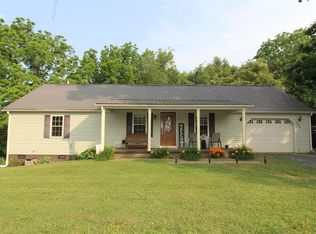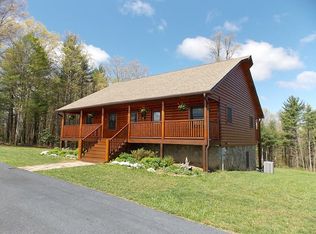Sold for $241,000 on 06/09/25
$241,000
273 Deer Ridge Rd, Hillsville, VA 24343
3beds
1,564sqft
Single Family Residence
Built in 2021
0.98 Acres Lot
$244,800 Zestimate®
$154/sqft
$1,908 Estimated rent
Home value
$244,800
Estimated sales range
Not available
$1,908/mo
Zestimate® history
Loading...
Owner options
Explore your selling options
What's special
Custom stick built ranch home with 1564 SF, open floor plan, 3 bedroom, 2 full tub/shower baths. Light, bright and airy one level living with just under one acre of beautiful land. Home sits off the road with a huge yard area for friends and families to gather and play. The front covered porch spans the entire length of the home & welcomes you to come sit awhile and just relax out here in the country. The backyard has plenty of room for a firepit and swing under the canopy of mature trees. The kitchen, dining room and living room are all one huge open area & flow into each other in a warm, inviting atmosphere suitable for enjoying gatherings for all the special times families & friends share together to make memories. This home has that really charming warm & welcoming 'feel' to it as soon as you walk in. Home built in 2021 & finished 2022 as NEW CONSTRUCTION per public records. Property is already surveyed with public water and private septic system. Easy and quick to I-77, I-81, Blue Ridge Parkway, US 221, Hwy 58 for those needing to commute. Close to the New River, New River Trail, State Parks, shopping, medical and schools and yet in a rural country setting.
Zillow last checked: 8 hours ago
Listing updated: June 09, 2025 at 09:13am
Listed by:
Toni Mcswain 276-768-9218,
Virginia Mountain Realty
Bought with:
Neil Frost, 0225222986
Kyle Realty, Inc.
Source: SWVAR,MLS#: 98698
Facts & features
Interior
Bedrooms & bathrooms
- Bedrooms: 3
- Bathrooms: 2
- Full bathrooms: 2
- Main level bathrooms: 2
- Main level bedrooms: 3
Primary bedroom
- Level: Main
- Area: 143
- Dimensions: 11 x 13
Bedroom 2
- Level: Main
- Area: 99
- Dimensions: 9 x 11
Bedroom 3
- Level: Main
- Area: 99
- Dimensions: 9 x 11
Bathroom
- Level: Main
- Area: 64
- Dimensions: 8 x 8
Bathroom 2
- Level: Main
- Area: 40
- Dimensions: 5 x 8
Dining room
- Level: Main
- Area: 110
- Dimensions: 10 x 11
Kitchen
- Level: Main
- Area: 110
- Dimensions: 10 x 11
Living room
- Level: Main
- Area: 270
- Dimensions: 15 x 18
Basement
- Area: 0
Heating
- Central, Heat Pump
Cooling
- Central Air, Heat Pump
Appliances
- Included: Dishwasher, Dryer, Microwave, Range/Oven, Refrigerator, Washer, Electric Water Heater
- Laundry: Main Level
Features
- Internet Availability Other/See Remarks
- Flooring: Carpet, Laminate, Newer Floor Covering, Tile
- Windows: Insulated Windows, Tilt Windows
- Basement: Crawl Space,Exterior Entry,None
- Has fireplace: No
- Fireplace features: None
Interior area
- Total structure area: 1,564
- Total interior livable area: 1,564 sqft
- Finished area above ground: 1,564
- Finished area below ground: 0
Property
Parking
- Parking features: None, Gravel
- Has uncovered spaces: Yes
Features
- Stories: 1
- Patio & porch: Porch Covered
- Exterior features: Garden, Mature Trees
- Water view: None
- Waterfront features: None
Lot
- Size: 0.98 Acres
- Features: Level, Rolling/Sloping
Details
- Additional structures: Shed(s)
- Zoning: RES
Construction
Type & style
- Home type: SingleFamily
- Architectural style: Ranch
- Property subtype: Single Family Residence
Materials
- Vinyl Siding, Dry Wall
- Foundation: Block, Permanent
- Roof: Shingle
Condition
- Exterior Condition: Good,Interior Condition: Very Good
- Year built: 2021
Utilities & green energy
- Sewer: Septic Tank
- Water: Public
- Utilities for property: Natural Gas Not Available
Community & neighborhood
Security
- Security features: Smoke Detector(s)
Location
- Region: Hillsville
- Subdivision: Oak Island
Other
Other facts
- Road surface type: Paved
Price history
| Date | Event | Price |
|---|---|---|
| 6/9/2025 | Sold | $241,000+0.8%$154/sqft |
Source: | ||
| 5/29/2025 | Pending sale | $239,000$153/sqft |
Source: | ||
| 4/19/2025 | Contingent | $239,000$153/sqft |
Source: | ||
| 2/21/2025 | Listed for sale | $239,000$153/sqft |
Source: | ||
Public tax history
Tax history is unavailable.
Neighborhood: 24343
Nearby schools
GreatSchools rating
- 6/10Hillsville Elementary SchoolGrades: PK-5Distance: 3.5 mi
- 6/10Carroll County MiddleGrades: 6-8Distance: 4.4 mi
- 6/10Carroll County High SchoolGrades: 9-12Distance: 4.8 mi
Schools provided by the listing agent
- Elementary: Hillsville
- Middle: Carroll County Intermediate
- High: Carroll County
Source: SWVAR. This data may not be complete. We recommend contacting the local school district to confirm school assignments for this home.

Get pre-qualified for a loan
At Zillow Home Loans, we can pre-qualify you in as little as 5 minutes with no impact to your credit score.An equal housing lender. NMLS #10287.

