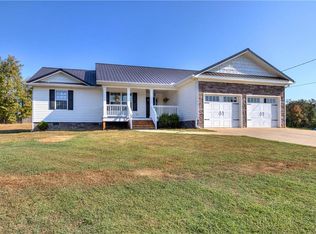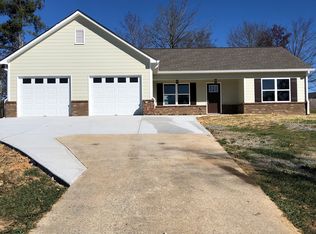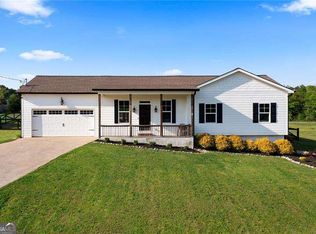Closed
$335,000
273 Crowe Springs Rd NW, Cartersville, GA 30121
3beds
1,401sqft
Single Family Residence
Built in 2011
0.64 Acres Lot
$350,400 Zestimate®
$239/sqft
$1,945 Estimated rent
Home value
$350,400
$319,000 - $385,000
$1,945/mo
Zestimate® history
Loading...
Owner options
Explore your selling options
What's special
Welcome Home to 273 Crowe Springs! This immaculate ranch home sits on a generously sized lot, while being just minutes away from I-75. Step inside to appreciate the open concept layout and upscale finishes, including custom cabinets with granite countertops, luxury vinyl plank flooring, modern light fixtures and more. The spacious primary suite features a walk-in closet and spa-like bathroom. The guest rooms are also well appointed and provide plenty of space for whatever you may need. An attached two-car garage is large enough for storage and full sized vehicles, and the landscaped yard offers plenty of space for families, pets and more. This home is clean, updated and move-in ready, so don't miss out!
Zillow last checked: 8 hours ago
Listing updated: May 23, 2025 at 10:31am
Listed by:
Tyler Kociencki +16788822223,
GK Properties LLC
Bought with:
Trivon Thompson, 412890
Coldwell Banker Realty
Source: GAMLS,MLS#: 10494753
Facts & features
Interior
Bedrooms & bathrooms
- Bedrooms: 3
- Bathrooms: 2
- Full bathrooms: 2
- Main level bathrooms: 2
- Main level bedrooms: 3
Kitchen
- Features: Breakfast Bar, Pantry, Solid Surface Counters
Heating
- Forced Air
Cooling
- Electric, Central Air, Ceiling Fan(s)
Appliances
- Included: Dishwasher, Electric Water Heater, Refrigerator, Oven/Range (Combo), Water Softener
- Laundry: None
Features
- Soaking Tub, Master On Main Level, Tile Bath, Walk-In Closet(s)
- Flooring: Vinyl, Tile
- Windows: Double Pane Windows
- Basement: Crawl Space
- Has fireplace: No
Interior area
- Total structure area: 1,401
- Total interior livable area: 1,401 sqft
- Finished area above ground: 1,401
- Finished area below ground: 0
Property
Parking
- Total spaces: 2
- Parking features: Attached, Garage Door Opener, Garage, Kitchen Level
- Has attached garage: Yes
Features
- Levels: One
- Stories: 1
- Patio & porch: Porch, Deck
- Has view: Yes
- View description: Seasonal View
Lot
- Size: 0.64 Acres
- Features: Open Lot
- Residential vegetation: Grassed, Cleared
Details
- Additional structures: Gazebo
- Parcel number: 0068B0001004
- Special conditions: Agent Owned
Construction
Type & style
- Home type: SingleFamily
- Architectural style: Ranch,Craftsman
- Property subtype: Single Family Residence
Materials
- Vinyl Siding, Stone
- Foundation: Pillar/Post/Pier
- Roof: Metal
Condition
- Resale
- New construction: No
- Year built: 2011
Utilities & green energy
- Electric: 220 Volts
- Sewer: Septic Tank
- Water: Public
- Utilities for property: Electricity Available, Water Available
Green energy
- Energy efficient items: Appliances, Insulation
Community & neighborhood
Security
- Security features: Smoke Detector(s)
Community
- Community features: Street Lights
Location
- Region: Cartersville
- Subdivision: Crowe Springs Junction
HOA & financial
HOA
- Has HOA: No
- Services included: None
Other
Other facts
- Listing agreement: Exclusive Right To Sell
Price history
| Date | Event | Price |
|---|---|---|
| 5/22/2025 | Sold | $335,000$239/sqft |
Source: | ||
| 4/28/2025 | Pending sale | $335,000$239/sqft |
Source: | ||
| 4/11/2025 | Listed for sale | $335,000$239/sqft |
Source: | ||
Public tax history
Tax history is unavailable.
Neighborhood: 30121
Nearby schools
GreatSchools rating
- 7/10Pine Log Elementary SchoolGrades: PK-5Distance: 4.6 mi
- 6/10Adairsville Middle SchoolGrades: 6-8Distance: 5.9 mi
- 7/10Adairsville High SchoolGrades: 9-12Distance: 6.3 mi
Schools provided by the listing agent
- Elementary: Pine Log
- Middle: Adairsville
- High: Adairsville
Source: GAMLS. This data may not be complete. We recommend contacting the local school district to confirm school assignments for this home.
Get a cash offer in 3 minutes
Find out how much your home could sell for in as little as 3 minutes with a no-obligation cash offer.
Estimated market value$350,400
Get a cash offer in 3 minutes
Find out how much your home could sell for in as little as 3 minutes with a no-obligation cash offer.
Estimated market value
$350,400


