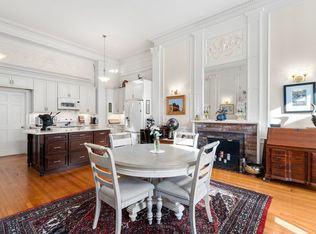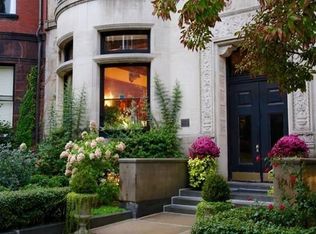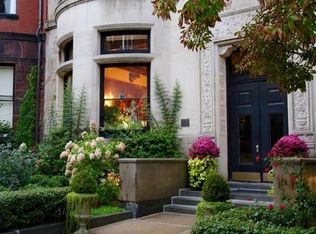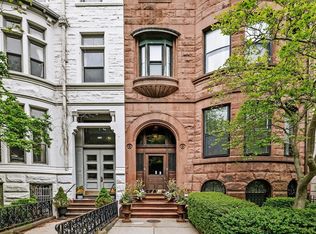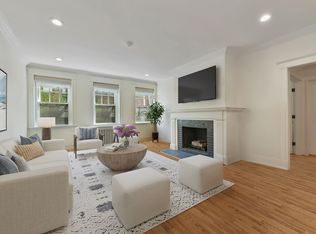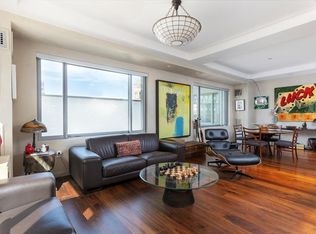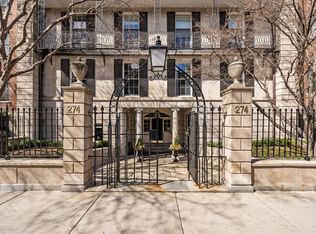Quintessential Elegant Back Bay duplex w/2 parking! Coveted sunny side of Comm Ave w/iconic views of the Mall & Prudential Center. 2-bed, 2.5-bath bi-level features decorative inlaid hardwood floors, soaring ceilings, 2-gas fireplaces & striking mosaic tile in entry foyer. Chef’s kitchen w/panel-ready appliances, stainless steel finishes, gas cooking, built-in wine fridge & pot filler above the range—combining functionality w/a high-end custom aesthetic. Spacious great room allows for both comfortable living & dedicated dining area. Upstairs, both bedrooms have en-suite full baths & generous closet space. Primary suite boasts large windows w/more stunning views of Comm Ave & 2nd bedroom includes in-unit laundry. Floor-to-ceiling built-ins, ample storage & central A/C. 2-car tandem spots w/direct rear building access in a well-maintained elevator building. Ornate common areas & grand entrance w/intricate period woodwork detail. Views. Parking. Perfection.
For sale
$2,350,000
273 Commonwealth Ave APT 9, Boston, MA 02116
2beds
1,520sqft
Est.:
Condominium, Townhouse
Built in 1880
1,520 Square Feet Lot
$-- Zestimate®
$1,546/sqft
$1,058/mo HOA
What's special
In-unit laundryDecorative inlaid hardwood floorsDedicated dining areaStainless steel finishesGenerous closet spaceDirect rear building accessSpacious great room
- 91 days |
- 1,122 |
- 58 |
Zillow last checked: 8 hours ago
Listing updated: November 03, 2025 at 10:05am
Listed by:
Vineburgh / DiMella Team 857-383-3111,
Charlesgate Realty Group, llc 617-587-0100,
April Zelesnik 617-470-8354
Source: MLS PIN,MLS#: 73420253
Tour with a local agent
Facts & features
Interior
Bedrooms & bathrooms
- Bedrooms: 2
- Bathrooms: 3
- Full bathrooms: 2
- 1/2 bathrooms: 1
Primary bathroom
- Features: Yes
Heating
- Oil
Cooling
- Other
Appliances
- Laundry: In Unit
Features
- Basement: None
- Number of fireplaces: 2
Interior area
- Total structure area: 1,520
- Total interior livable area: 1,520 sqft
- Finished area above ground: 1,520
Property
Parking
- Total spaces: 2
- Parking features: Tandem
- Uncovered spaces: 2
Features
- Entry location: Unit Placement(Front)
Lot
- Size: 1,520 Square Feet
Details
- Parcel number: W:05 P:03404 S:018,4759481
- Zoning: CD
Construction
Type & style
- Home type: Townhouse
- Property subtype: Condominium, Townhouse
Condition
- Year built: 1880
Utilities & green energy
- Sewer: Public Sewer
- Water: Public
Community & HOA
Community
- Features: Public Transportation, Shopping, Park, Walk/Jog Trails, Medical Facility, Laundromat, Bike Path, Conservation Area, Highway Access, House of Worship, Private School, T-Station, University
- Security: Intercom
HOA
- Amenities included: Hot Water
- Services included: Heat, Insurance, Maintenance Structure, Snow Removal
- HOA fee: $1,058 monthly
Location
- Region: Boston
Financial & listing details
- Price per square foot: $1,546/sqft
- Tax assessed value: $1,441,900
- Annual tax amount: $15,863
- Date on market: 9/11/2025
Estimated market value
Not available
Estimated sales range
Not available
$6,489/mo
Price history
Price history
| Date | Event | Price |
|---|---|---|
| 8/20/2025 | Listed for sale | $2,350,000-2%$1,546/sqft |
Source: MLS PIN #73420253 Report a problem | ||
| 8/20/2025 | Listing removed | $2,399,000$1,578/sqft |
Source: MLS PIN #73361323 Report a problem | ||
| 6/5/2025 | Price change | $2,399,000-2.1%$1,578/sqft |
Source: MLS PIN #73361323 Report a problem | ||
| 4/18/2025 | Listed for sale | $2,450,000-1.8%$1,612/sqft |
Source: MLS PIN #73361323 Report a problem | ||
| 11/19/2024 | Listing removed | $7,250$5/sqft |
Source: Zillow Rentals Report a problem | ||
Public tax history
Public tax history
| Year | Property taxes | Tax assessment |
|---|---|---|
| 2025 | $16,697 +6.2% | $1,441,900 |
| 2024 | $15,717 +6.6% | $1,441,900 +5% |
| 2023 | $14,748 +0.7% | $1,373,200 +2% |
Find assessor info on the county website
BuyAbility℠ payment
Est. payment
$15,164/mo
Principal & interest
$11971
Property taxes
$1312
Other costs
$1881
Climate risks
Neighborhood: Back Bay
Nearby schools
GreatSchools rating
- 1/10Mel H King ElementaryGrades: 2-12Distance: 0.7 mi
- NACarter SchoolGrades: 7-12Distance: 0.7 mi
- 2/10Snowden Int'L High SchoolGrades: 9-12Distance: 0.3 mi
- Loading
- Loading
