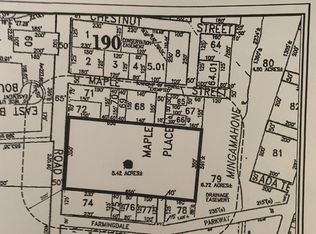One lot of a three lot sub division. Also available as a package. Each lot is aprox 2 acres. There is a small home that is currently rented on one of the lots (home 277). Please do not disturb the tenant. Do not walk the property without a confirmed appointment. Needs utility connections and septic. Wet lands are at the back of the property, but still plenty of room to build and play.
This property is off market, which means it's not currently listed for sale or rent on Zillow. This may be different from what's available on other websites or public sources.
