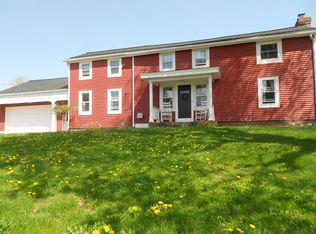Closed
$535,000
273 Cheese Factory Rd, Honeoye Falls, NY 14472
5beds
3,528sqft
Single Family Residence
Built in 1940
4.5 Acres Lot
$605,900 Zestimate®
$152/sqft
$3,620 Estimated rent
Home value
$605,900
$563,000 - $660,000
$3,620/mo
Zestimate® history
Loading...
Owner options
Explore your selling options
What's special
HAVE IT ALL in this SPRAWLING 5-6BR. 3500+ SQ FT ESTATE! Meticulous grounds to 2,400+ sq ft 4BR 2.1BA main home, asphalt drive to deck & overhang to 1000+ SQ FT PRIVATE GUEST SUITE! Enter the large 4 season porch to HARDWOODS, open concept FORMAL DINING & KITCHEN COMBO, living room w marble accent fireplace! Dazzling kitchen w QUARTZ COUNTERS, Island & breakfast bar overlooking dining room, red birch cabinets, tile backsplash, undermount sink & recessed lighting! FIRST FLOOR LAUNDRY RM w french door, conveniently half bath close by for guests! TWO STAIRCASES to oversized BRs, UPGRADED BATHS including MASTER ENSUITE W CUSTOM TILE SHOWER! Walk up attic for potential bonus sq ft or storage! Guest house professionally built/permitted ideal for in-law or potential $1800+/mo income opportunity! Currently used as 1 bedroom & "Den"- use as ADDITIONAL 6th BEDROOM! Enjoy 4.5 acres to roam, Barn boasting 2 horse stalls, hay loft storage, concrete floors, water, electric & large shop addition! Solid mechanics, safe investment- THERMOPANE WINDOWS, 2018 ROOF, updated electric panel, 2012 guest house furnace/HW tank, Zone heating & 2021 AC! Delayed negotiations: Offers due 3/27/23 at 3:00pm.
Zillow last checked: 8 hours ago
Listing updated: September 01, 2023 at 08:54am
Listed by:
Ashley R Nowak 585-472-3016,
Howard Hanna
Bought with:
Karin V Mayo, 10401279262
Howard Hanna
Source: NYSAMLSs,MLS#: R1460688 Originating MLS: Rochester
Originating MLS: Rochester
Facts & features
Interior
Bedrooms & bathrooms
- Bedrooms: 5
- Bathrooms: 4
- Full bathrooms: 3
- 1/2 bathrooms: 1
- Main level bathrooms: 2
- Main level bedrooms: 1
Heating
- Gas, Zoned, Baseboard, Forced Air, Hot Water
Cooling
- Zoned, Central Air, Wall Unit(s)
Appliances
- Included: Dishwasher, Exhaust Fan, Electric Oven, Electric Range, Gas Water Heater, Microwave, Refrigerator, Range Hood
- Laundry: Main Level
Features
- Breakfast Bar, Ceiling Fan(s), Den, Entrance Foyer, Eat-in Kitchen, Separate/Formal Living Room, Guest Accommodations, Kitchen Island, Living/Dining Room, Other, Pantry, Quartz Counters, See Remarks, Sliding Glass Door(s), Natural Woodwork, Bedroom on Main Level, Convertible Bedroom, In-Law Floorplan, Bath in Primary Bedroom, Workshop
- Flooring: Carpet, Hardwood, Luxury Vinyl, Tile, Varies, Vinyl
- Doors: Sliding Doors
- Windows: Thermal Windows
- Basement: Full,Walk-Out Access,Sump Pump
- Number of fireplaces: 1
Interior area
- Total structure area: 3,528
- Total interior livable area: 3,528 sqft
Property
Parking
- Total spaces: 3
- Parking features: Attached, Detached, Garage, Storage, Driveway, Garage Door Opener, Other
- Attached garage spaces: 3
Accessibility
- Accessibility features: Accessible Bedroom, No Stairs, Accessible Doors
Features
- Levels: Two
- Stories: 2
- Patio & porch: Deck, Patio
- Exterior features: Blacktop Driveway, Deck, Patio, Private Yard, See Remarks
Lot
- Size: 4.50 Acres
- Dimensions: 200 x 1000
- Features: Rectangular, Rectangular Lot, Residential Lot
Details
- Additional structures: Barn(s), Outbuilding, Other, Shed(s), Storage
- Parcel number: 2636892220100001031000
- Special conditions: Standard
- Horses can be raised: Yes
- Horse amenities: Horses Allowed
Construction
Type & style
- Home type: SingleFamily
- Architectural style: Two Story
- Property subtype: Single Family Residence
Materials
- Vinyl Siding, Copper Plumbing, PEX Plumbing
- Foundation: Block
- Roof: Asphalt,Metal
Condition
- Resale
- Year built: 1940
Utilities & green energy
- Electric: Circuit Breakers
- Sewer: Septic Tank
- Water: Connected, Public
- Utilities for property: Cable Available, High Speed Internet Available, Water Connected
Green energy
- Energy efficient items: Appliances
Community & neighborhood
Location
- Region: Honeoye Falls
- Subdivision: Porter
Other
Other facts
- Listing terms: Cash,Conventional,FHA,USDA Loan,VA Loan
Price history
| Date | Event | Price |
|---|---|---|
| 4/26/2023 | Sold | $535,000-2.7%$152/sqft |
Source: | ||
| 4/11/2023 | Pending sale | $549,900$156/sqft |
Source: | ||
| 3/30/2023 | Contingent | $549,900$156/sqft |
Source: | ||
| 3/21/2023 | Listed for sale | $549,900+213.3%$156/sqft |
Source: | ||
| 4/28/1998 | Sold | $175,500$50/sqft |
Source: Public Record Report a problem | ||
Public tax history
| Year | Property taxes | Tax assessment |
|---|---|---|
| 2024 | -- | $345,000 |
| 2023 | -- | $345,000 |
| 2022 | -- | $345,000 |
Find assessor info on the county website
Neighborhood: 14472
Nearby schools
GreatSchools rating
- 8/10Manor Intermediate SchoolGrades: 2-5Distance: 1.5 mi
- 8/10Honeoye Falls Lima Middle SchoolGrades: 6-9Distance: 1.6 mi
- 9/10Honeoye Falls Lima Senior High SchoolGrades: 9-12Distance: 1.7 mi
Schools provided by the listing agent
- District: Honeoye Falls-Lima
Source: NYSAMLSs. This data may not be complete. We recommend contacting the local school district to confirm school assignments for this home.
