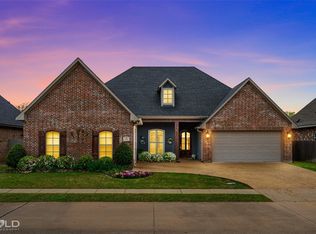Captivating custom-built masterpiece overlooking the Red River waterway. Panoramic windows greet guests to a tranquil outdoor retreat with a stunning swimming pool, covered patio and fireplace. The interior has open living spaces filled with light designed to capture magnificent waterfront views throughout the home. Features include wolf and sub-zero appliances, led lights, flush mount speakers in living areas, and an upstairs suite. This luxurious home has to be seen to appreciate all it has to offer.
This property is off market, which means it's not currently listed for sale or rent on Zillow. This may be different from what's available on other websites or public sources.

