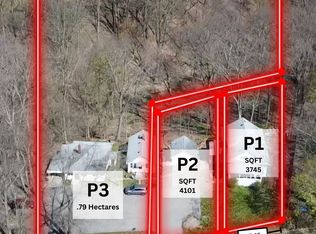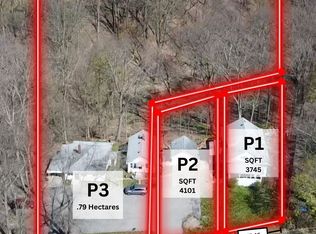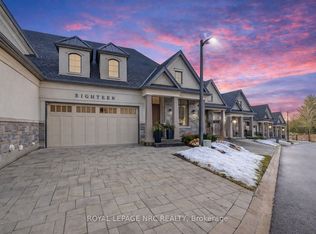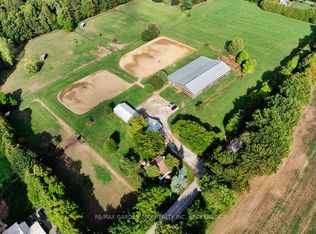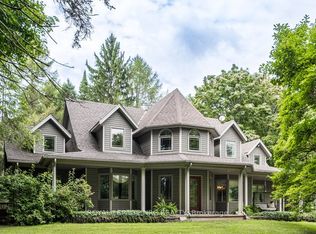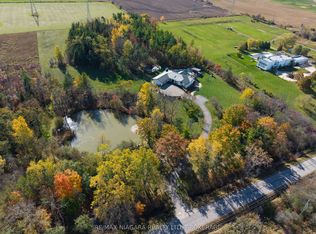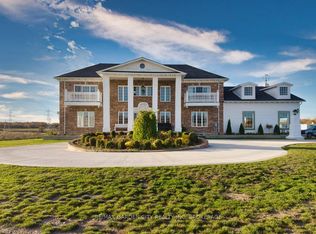One Of A Kind!! Located in one of the most sought-after locations in Pelham. This impressive 5 bedroom, 5 bathroom, 1.15 acre Estate home will astound you with breath-taking finishes. Gourmet eat in kitchen with restaurant style, built-in fridge, 5 burner gas cook top, built in double oven, large island prep area, leading to a unique under window cozy banquette bench seating area. Formal dining room creates an elegant environment. Relax in the bright family room with wood burning fireplace, cathedral ceiling, skylights. Pluses include main floor mud/laundry, walk in pantry, 3 season sunroom with views & access to a backyard oasis, hardwood & porcelain flooring throughout, whole-home water softening with chlorine removal, reverse osmosis drinking water. Main floor primary bedroom suite with cozy sitting room &fireplace, 5 pc ensuite with soaking tub, double vanities, large glass shower and walk in closet. Upstairs boasts 2 large bedrooms with ensuites, and walk in closets. Handy walk in linen closet finishes the upper level. The lower level features a large rec room with billiards area, gas fireplace, kitchenette, 2 more bedrooms and a 3 pc bathroom perfect set up for an in-law suite. From this level just walk out to your fully private backyard retreat where you will enjoy beautiful perennial gardens, heated in ground pool & bon firepit. Roast marshmallows or enjoy quiet time with your glass of wine or favourite beverage. Adding to the homes attached double car garage is an additional detached 2 car heated garage a great mancave or separate workshop. Close proximity to schools, shopping, golf courses, winery, hiking and cycling trails. Don't miss out on owning your perfect dream home!
For sale
C$1,999,999
273 Canboro Rd, Pelham, ON L0S 1M0
5beds
5baths
Single Family Residence
Built in ----
1.15 Square Feet Lot
$-- Zestimate®
C$--/sqft
C$-- HOA
What's special
Breath-taking finishesGourmet eat in kitchenRestaurant styleBuilt-in fridgeBuilt in double ovenLarge island prep areaFormal dining room
- 146 days |
- 19 |
- 0 |
Zillow last checked: 8 hours ago
Listing updated: November 14, 2025 at 06:42am
Listed by:
RE/MAX GARDEN CITY REALTY INC, BROKERAGE
Source: TRREB,MLS®#: X12418882 Originating MLS®#: Niagara Association of REALTORS
Originating MLS®#: Niagara Association of REALTORS
Facts & features
Interior
Bedrooms & bathrooms
- Bedrooms: 5
- Bathrooms: 5
Primary bedroom
- Description: Primary Bedroom
- Level: Main
- Area: 22.55 Square Meters
- Area source: Other
- Dimensions: 5.50 x 4.10
Bedroom 2
- Description: Bedroom 2
- Level: Second
- Area: 23.6 Square Meters
- Area source: Other
- Dimensions: 5.90 x 4.00
Bedroom 3
- Description: Bedroom 3
- Level: Second
- Area: 21.78 Square Meters
- Area source: Other
- Dimensions: 5.30 x 4.11
Bedroom 4
- Description: Bedroom 4
- Level: Lower
- Area: 14.76 Square Meters
- Area source: Other
- Dimensions: 4.10 x 3.60
Bedroom 5
- Description: Bedroom 5
- Level: Lower
- Area: 15.6 Square Meters
- Area source: Other
- Dimensions: 4.00 x 3.90
Dining room
- Description: Dining Room
- Level: Main
- Area: 14.76 Square Meters
- Area source: Other
- Dimensions: 4.10 x 3.60
Family room
- Description: Great Room
- Level: Main
- Area: 23.37 Square Meters
- Area source: Other
- Dimensions: 5.70 x 4.10
Game room
- Description: Game Room
- Level: Lower
- Area: 26.66 Square Meters
- Area source: Other
- Dimensions: 6.20 x 4.30
Kitchen
- Description: Kitchen
- Level: Main
- Area: 30.83 Square Meters
- Area source: Other
- Dimensions: 4.11 x 7.50
Living room
- Description: Living Room
- Level: Main
- Area: 22.14 Square Meters
- Area source: Other
- Dimensions: 5.40 x 4.10
Recreation
- Description: Recreation
- Level: Lower
- Area: 27.06 Square Meters
- Area source: Other
- Dimensions: 6.60 x 4.10
Sunroom
- Description: Sunroom
- Level: Main
- Area: 21.46 Square Meters
- Area source: Other
- Dimensions: 5.80 x 3.70
Heating
- Forced Air, Gas
Cooling
- Central Air
Appliances
- Included: Water Softener, Water Treatment
Features
- In-Law Capability
- Basement: Full,Walk-Out Access
- Has fireplace: Yes
- Fireplace features: Natural Gas, Wood Burning
Interior area
- Living area range: 3000-3500 null
Video & virtual tour
Property
Parking
- Total spaces: 10
- Parking features: Private Triple, Garage Door Opener
- Has attached garage: Yes
Features
- Patio & porch: Patio, Porch, Enclosed
- Exterior features: Landscaped, Privacy
- Has private pool: Yes
- Pool features: In Ground
- Has view: Yes
- View description: Clear, Orchard, Trees/Woods, Vineyard
Lot
- Size: 1.15 Square Feet
- Features: Irregular Lot, Wooded/Treed, Fenced Yard, Greenbelt/Conservation, Golf, Place Of Worship, School Bus Route
- Topography: Hillside,Rolling,Wooded/Treed
Details
- Additional structures: Additional Garage(s), Shed
- Parcel number: 640340017
Construction
Type & style
- Home type: SingleFamily
- Architectural style: Bungaloft
- Property subtype: Single Family Residence
Materials
- Vinyl Siding, Stone
- Foundation: Poured Concrete
- Roof: Asphalt Shingle
Utilities & green energy
- Sewer: Septic
- Water: Water System
Community & HOA
Community
- Security: Alarm System, Carbon Monoxide Detector(s), Smoke Detector(s)
Location
- Region: Pelham
Financial & listing details
- Tax assessed value: C$679,000
- Annual tax amount: C$10,248
- Date on market: 9/22/2025
RE/MAX GARDEN CITY REALTY INC, BROKERAGE
By pressing Contact Agent, you agree that the real estate professional identified above may call/text you about your search, which may involve use of automated means and pre-recorded/artificial voices. You don't need to consent as a condition of buying any property, goods, or services. Message/data rates may apply. You also agree to our Terms of Use. Zillow does not endorse any real estate professionals. We may share information about your recent and future site activity with your agent to help them understand what you're looking for in a home.
Price history
Price history
Price history is unavailable.
Public tax history
Public tax history
Tax history is unavailable.Climate risks
Neighborhood: L0S
Nearby schools
GreatSchools rating
- 4/10Harry F Abate Elementary SchoolGrades: 2-6Distance: 13.8 mi
- 3/10Gaskill Preparatory SchoolGrades: 7-8Distance: 14.8 mi
- 3/10Niagara Falls High SchoolGrades: 9-12Distance: 15.7 mi
- Loading
