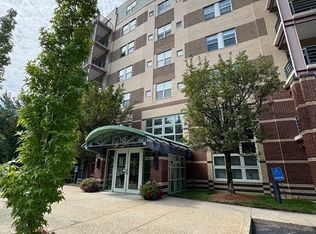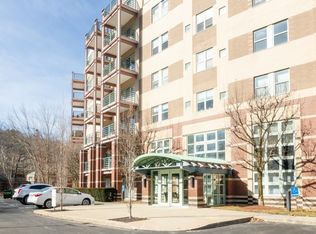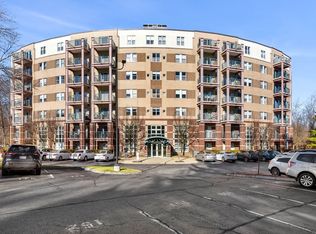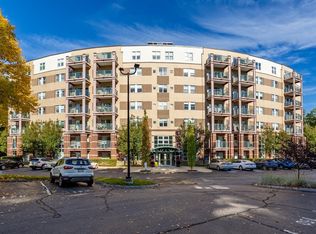Sold for $420,000 on 11/08/24
$420,000
273 Cambridge Rd APT 607, Woburn, MA 01801
1beds
660sqft
Condominium
Built in 1991
-- sqft lot
$419,900 Zestimate®
$636/sqft
$1,976 Estimated rent
Home value
$419,900
$386,000 - $458,000
$1,976/mo
Zestimate® history
Loading...
Owner options
Explore your selling options
What's special
Crescent Park Condominiums. Beautifully renovated bright and airy 6th floor condominium. Fabulous open concept. Kitchen features all new stainless-steel appliances, granite counters, marble backsplash and cabinet hardware. The living spaces focal point includes a lovely accent wall, shelving and an oversized new 3 light Pella slider that opens out to a large balcony with spectacular views. New laminate flooring and lighting throughout. New bathroom includes marble floor, tiled backsplash, lighting and mirror. In unit washer & dryer are also new. Entire unit is freshly painted and has designer wall coverings. Primary bedroom includes, two custom built in closets. Complex amenities include gym facility, expansive club house & game room all overlooking inground pool. There is also additional storage area in the main building level. Convenient location, 2.5 miles to commuter rail, easy access to highways, shopping, restaurants and golf course.
Zillow last checked: 8 hours ago
Listing updated: November 11, 2024 at 06:16pm
Listed by:
Christopher Barrett 781-248-5011,
Barrett, Chris. J., REALTORS® 781-245-5011
Bought with:
Mark Lesses Group
Coldwell Banker Realty - Lexington
Source: MLS PIN,MLS#: 73291242
Facts & features
Interior
Bedrooms & bathrooms
- Bedrooms: 1
- Bathrooms: 1
- Full bathrooms: 1
Primary bedroom
- Features: Closet/Cabinets - Custom Built, Flooring - Laminate
- Area: 182
- Dimensions: 14 x 13
Primary bathroom
- Features: No
Dining room
- Features: Flooring - Laminate, Lighting - Overhead
- Area: 88
- Dimensions: 11 x 8
Kitchen
- Features: Flooring - Laminate, Countertops - Stone/Granite/Solid, Countertops - Upgraded, Open Floorplan, Stainless Steel Appliances, Lighting - Overhead
- Area: 80
- Dimensions: 10 x 8
Living room
- Features: Flooring - Vinyl, Balcony - Exterior, Open Floorplan, Slider
- Area: 192
- Dimensions: 16 x 12
Heating
- Forced Air, Heat Pump, Electric, Individual, Unit Control
Cooling
- Central Air
Appliances
- Laundry: Electric Dryer Hookup, Washer Hookup, In Unit
Features
- Internet Available - Broadband, Elevator
- Flooring: Vinyl
- Windows: Insulated Windows
- Basement: None
- Has fireplace: No
Interior area
- Total structure area: 660
- Total interior livable area: 660 sqft
Property
Parking
- Total spaces: 1
- Parking features: Deeded
- Uncovered spaces: 1
Accessibility
- Accessibility features: No
Features
- Entry location: Unit Placement(Upper)
- Patio & porch: Deck
- Exterior features: Deck
- Pool features: Association, In Ground
Details
- Parcel number: M:73 B:08 L:01 U:G1,3302149
- Zoning: res
Construction
Type & style
- Home type: Condo
- Property subtype: Condominium
- Attached to another structure: Yes
Materials
- Brick
- Roof: Rubber
Condition
- Year built: 1991
Utilities & green energy
- Sewer: Public Sewer
- Water: Public
- Utilities for property: for Electric Range, for Electric Dryer, Washer Hookup
Community & neighborhood
Community
- Community features: Public Transportation, Shopping, Pool, Park, Walk/Jog Trails, Golf, Medical Facility, Highway Access, House of Worship, Public School
Location
- Region: Woburn
HOA & financial
HOA
- HOA fee: $481 monthly
- Amenities included: Hot Water, Elevator(s)
- Services included: Water, Sewer, Insurance, Maintenance Structure, Road Maintenance, Maintenance Grounds, Snow Removal
Price history
| Date | Event | Price |
|---|---|---|
| 11/8/2024 | Sold | $420,000+5%$636/sqft |
Source: MLS PIN #73291242 Report a problem | ||
| 9/17/2024 | Listed for sale | $399,900+27%$606/sqft |
Source: MLS PIN #73291242 Report a problem | ||
| 2/4/2022 | Sold | $315,000+5%$477/sqft |
Source: MLS PIN #72919215 Report a problem | ||
| 11/11/2021 | Listed for sale | $299,900+185.6%$454/sqft |
Source: MLS PIN #72919215 Report a problem | ||
| 9/29/1995 | Sold | $105,000+29.6%$159/sqft |
Source: Public Record Report a problem | ||
Public tax history
| Year | Property taxes | Tax assessment |
|---|---|---|
| 2025 | $2,738 +13.8% | $320,600 +7.4% |
| 2024 | $2,405 -3.8% | $298,400 +3.9% |
| 2023 | $2,500 -11% | $287,300 -4.5% |
Find assessor info on the county website
Neighborhood: 01801
Nearby schools
GreatSchools rating
- 7/10Reeves Elementary SchoolGrades: PK-5Distance: 0.6 mi
- 4/10Daniel L Joyce Middle SchoolGrades: 6-8Distance: 1.3 mi
- 6/10Woburn High SchoolGrades: 9-12Distance: 2.1 mi
Get a cash offer in 3 minutes
Find out how much your home could sell for in as little as 3 minutes with a no-obligation cash offer.
Estimated market value
$419,900
Get a cash offer in 3 minutes
Find out how much your home could sell for in as little as 3 minutes with a no-obligation cash offer.
Estimated market value
$419,900



