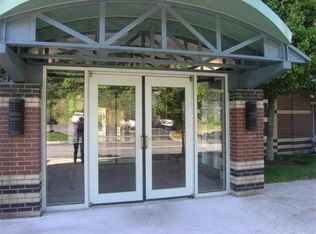Your chance to live in the, much sought after Crescent Park. Located near the Winchester line and across the street from the Woburn Country Club, (public course), the Horn Pond Mall with a Whole Foods. Your's is an impeccably maintained end unit with two closets in the master bedroom and a pantry in the kitchen. Your living room leads onto your private balcony with extensive views over conservation land. There is, also, a washer and dryer in the unit. There is one deeded parking space in front of the building and plenty of guest parking. Crescent Park boasts a large, club house with a fireplace, kitchen, pool table, piano, workout room and an in ground pool just outside.
This property is off market, which means it's not currently listed for sale or rent on Zillow. This may be different from what's available on other websites or public sources.
