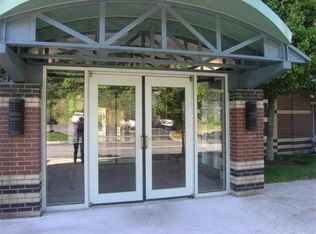This is a super well maintained unit. Truly move in condition. This is your chance to get into, the much sought after, Crescent Park experience. This is centrally located with lush conservation land, this tranquil, beautifully manicured, well maintained property has everything you are looking for in a enjoyable, low maintenance lifestyle. This impeccably maintained one bedroom unit on the fifth floor boasts bright, tree lined views from an expansive slider and outdoor, covered, balcony. You will love the bright kitchen with seamless granite counter tops. The stove and dishwasher have hardly been used. Be sure to visit the clubhouse where you can entertain guests, play pool, watch a large screen T.V., play the piano or just relax. There is a full size pool to be enjoyed during the summer months. Finally it is easier to stay in shape with the well equipped exercise room. You will love your new home at Crescent Park. ALL OFFERS, IF ANY, WILL BE REVIEWED ON MONDAY EVENING.
This property is off market, which means it's not currently listed for sale or rent on Zillow. This may be different from what's available on other websites or public sources.
