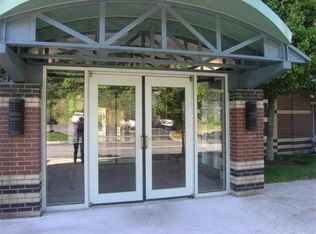WELCOME TO CRESCENT PARK! WOBURN'S best kept secret and private oasis tucked right outside the hustle and bustle of Four Connors on the WINCHESTER LINE. Immaculate and meticulously maintained garden style, offering custom upgrades through out to maximize every square foot! 2 bedrooms, 2 Full bathrooms, washer dryer in unit, and private deck space is a rare find at this price point! Move right in to this upgraded kitchen boasting granite counter tops, cozy breakfast nook and updated master en suit. Enjoy stress free living with easy 128 and 93 access. Enjoy morning coffee with tranquil views and sounds of nature in your outdoor space. Get your morning workouts in with the on-site fitness facility, and relax pool side this summer, without leaving home! Grab this hot summer offering while you can!
This property is off market, which means it's not currently listed for sale or rent on Zillow. This may be different from what's available on other websites or public sources.
