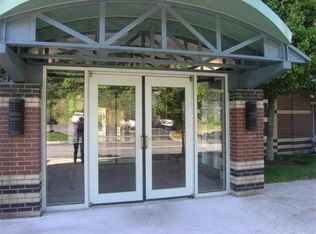Prestigious Crescent Park. Newly painted One bedroom Condominium Unit on the 5th Floor, w/ in - Unit Laundry Services.This Unit features a covered Balcony. Open & Spacious floor plan describes this wonderful Condo with an abundance of natural sunlight. Crescent Park has a large club house with fireplace, pool table and flat screen T.V., There is a fully equipped exercise room and a large inground pool. Crescent Park is conveniently located on the Winchester Town Line, across the street from the Horn Pond shopping center, with a large Whole Foods, The Woburn Country Club is also across the street for a quick afternoon 9 Holes. Easy access to Rte. 95, Shops and Restaurants. Priced to Sell!!
This property is off market, which means it's not currently listed for sale or rent on Zillow. This may be different from what's available on other websites or public sources.
