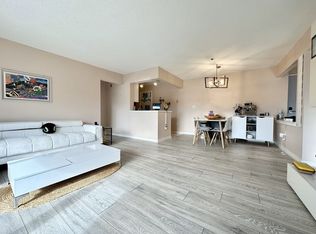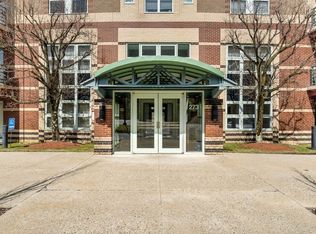Sold for $490,000 on 09/29/23
$490,000
273 Cambridge Rd APT 404, Woburn, MA 01801
2beds
974sqft
Condominium
Built in 1991
-- sqft lot
$524,100 Zestimate®
$503/sqft
$2,571 Estimated rent
Home value
$524,100
$498,000 - $550,000
$2,571/mo
Zestimate® history
Loading...
Owner options
Explore your selling options
What's special
Discover effortless living at its finest with this exceptional condo that combines comfort, convenience, and style! This rare sun- filled end unit offers the best in easy living. The versatile open floor plan seamlessly connects spacious living and dining areas to a private balcony. Enjoy your private outside view of the lush trees overlooking the back. The upgraded kitchen boasts sleek cabinetry and stainless-steel appliances. Two generous-sized bedrooms offer plenty of roomy closets, with two full baths. Features include wood floors, recessed lights, in-unit laundry, and private storage. Professionally managed with assigned 1 car parking #176, in-ground pool, gym, clubhouse, and ample visitor parking. HOA fee includes Heating/Hot Water/Gas and other services. Conveniently located near public transportation, major routes, Whole Foods, Walgreens, Burlington Mall, Winchester Center, WGCC. This is easy living at its finest! No Pets per HOA. Not FHA approved. OH Sat/Sun 9/23&24-1230-230pm
Zillow last checked: 8 hours ago
Listing updated: September 29, 2023 at 12:27pm
Listed by:
Jennifer Mason 978-995-4885,
Homesmart Success Realty 603-932-9300
Bought with:
Anne Chatfield
Coldwell Banker Realty - Westford
Source: MLS PIN,MLS#: 73160557
Facts & features
Interior
Bedrooms & bathrooms
- Bedrooms: 2
- Bathrooms: 2
- Full bathrooms: 2
Primary bedroom
- Features: Bathroom - Full, Ceiling Fan(s), Walk-In Closet(s), Flooring - Wood, Recessed Lighting
- Level: First
- Area: 244.79
- Dimensions: 11.75 x 20.83
Bedroom 2
- Features: Ceiling Fan(s), Closet, Flooring - Hardwood, Recessed Lighting
- Level: First
- Area: 173.06
- Dimensions: 11.67 x 14.83
Primary bathroom
- Features: Yes
Bathroom 1
- Features: Bathroom - Full, Bathroom - With Tub & Shower, Flooring - Stone/Ceramic Tile, Lighting - Overhead
- Level: First
- Area: 35
- Dimensions: 7 x 5
Bathroom 2
- Features: Bathroom - Full, Bathroom - With Tub & Shower, Flooring - Stone/Ceramic Tile, Lighting - Overhead
- Level: Second
- Area: 40
- Dimensions: 8 x 5
Dining room
- Features: Flooring - Wood, Recessed Lighting
- Level: First
- Area: 66
- Dimensions: 11 x 6
Kitchen
- Features: Flooring - Wood, Breakfast Bar / Nook, Recessed Lighting
- Level: First
- Area: 99.66
- Dimensions: 9.42 x 10.58
Living room
- Features: Flooring - Wood, Balcony - Exterior, Recessed Lighting, Slider
- Level: First
- Area: 195
- Dimensions: 15 x 13
Heating
- Forced Air, Heat Pump, Natural Gas
Cooling
- Central Air
Appliances
- Laundry: Laundry Closet, Electric Dryer Hookup, Washer Hookup, Lighting - Overhead, First Floor, In Unit
Features
- Internet Available - Broadband
- Flooring: Wood, Tile
- Basement: None
- Has fireplace: No
- Common walls with other units/homes: End Unit
Interior area
- Total structure area: 974
- Total interior livable area: 974 sqft
Property
Parking
- Total spaces: 1
- Parking features: Off Street, Assigned, Guest, Paved
- Uncovered spaces: 1
Accessibility
- Accessibility features: Accessible Entrance
Features
- Exterior features: Balcony, Professional Landscaping
- Pool features: Association, In Ground
Details
- Parcel number: 3302124
- Zoning: res
- Other equipment: Intercom
Construction
Type & style
- Home type: Condo
- Property subtype: Condominium
- Attached to another structure: Yes
Materials
- Roof: Rubber
Condition
- Year built: 1991
Utilities & green energy
- Electric: Circuit Breakers
- Sewer: Public Sewer
- Water: Public
- Utilities for property: for Electric Range, for Electric Dryer, Washer Hookup
Community & neighborhood
Security
- Security features: Intercom
Community
- Community features: Public Transportation, Shopping, Pool, Park, Walk/Jog Trails, Golf, Medical Facility, Conservation Area, Highway Access, House of Worship, Private School, Public School
Location
- Region: Woburn
HOA & financial
HOA
- HOA fee: $546 monthly
- Amenities included: Hot Water, Pool, Elevator(s), Fitness Center, Storage, Clubhouse
- Services included: Heat, Gas, Water, Sewer, Insurance, Maintenance Structure, Maintenance Grounds, Snow Removal, Air Conditioning
Other
Other facts
- Listing terms: Contract
Price history
| Date | Event | Price |
|---|---|---|
| 9/29/2023 | Sold | $490,000+4.3%$503/sqft |
Source: MLS PIN #73160557 Report a problem | ||
| 9/20/2023 | Pending sale | $469,900$482/sqft |
Source: | ||
| 9/18/2023 | Listed for sale | $469,900+54.1%$482/sqft |
Source: MLS PIN #73160557 Report a problem | ||
| 1/15/2015 | Sold | $305,000-4.4%$313/sqft |
Source: Public Record Report a problem | ||
| 12/5/2014 | Price change | $319,000-3%$328/sqft |
Source: Waterfield Sotheby's International Realty #71774172 Report a problem | ||
Public tax history
| Year | Property taxes | Tax assessment |
|---|---|---|
| 2025 | $3,921 +13.6% | $459,100 +7.2% |
| 2024 | $3,453 -0.7% | $428,400 +7.2% |
| 2023 | $3,476 -11.2% | $399,500 -4.6% |
Find assessor info on the county website
Neighborhood: 01801
Nearby schools
GreatSchools rating
- 7/10Reeves Elementary SchoolGrades: PK-5Distance: 0.6 mi
- 4/10Daniel L Joyce Middle SchoolGrades: 6-8Distance: 1.3 mi
- 6/10Woburn High SchoolGrades: 9-12Distance: 2.1 mi
Schools provided by the listing agent
- Elementary: Reeves
- Middle: Joyce
- High: Woburn High
Source: MLS PIN. This data may not be complete. We recommend contacting the local school district to confirm school assignments for this home.
Get a cash offer in 3 minutes
Find out how much your home could sell for in as little as 3 minutes with a no-obligation cash offer.
Estimated market value
$524,100
Get a cash offer in 3 minutes
Find out how much your home could sell for in as little as 3 minutes with a no-obligation cash offer.
Estimated market value
$524,100



