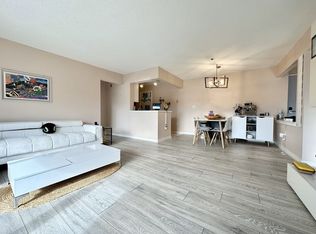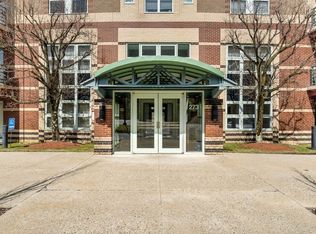Sold for $387,500 on 06/26/24
$387,500
273 Cambridge Rd APT 403, Woburn, MA 01801
1beds
660sqft
Condominium
Built in 1991
-- sqft lot
$395,300 Zestimate®
$587/sqft
$1,954 Estimated rent
Home value
$395,300
$364,000 - $431,000
$1,954/mo
Zestimate® history
Loading...
Owner options
Explore your selling options
What's special
Welcome to this inviting 4th flr 1 bedroom unit in the highly sought-after Crescent Park! Enjoy the abundance of sunlight streaming into the living spaces. The kitchen boasts modern updates, including granite countertops, a breakfast bar, & tile flooring, seamlessly flowing into the sunlit living room featuring newer flooring & a slider leading to the balcony. Newer flooring adorn the dining area, while convenience is key with an in-unit stackable washer & dryer. Updated bathroom with granite accents & tile flooring. Retreat to the generously sized bedroom, complete with double closets & blackout shades. Recent upgrades include a newer refrigerator, microwave, disposal, washer, dryer, and thermostat. Indulge in the amenities of the complex, including an inviting inground pool, clubhouse, gym facilities, and meticulously maintained grounds. Convenient location on the Winchester line, less than 2.5 miles to commuter rail, easy access to all major routes, shopping & Woburn Country Club.
Zillow last checked: 8 hours ago
Listing updated: June 26, 2024 at 11:35am
Listed by:
Cathy Hertler 508-254-3355,
Burns & Egan Realty Group, LLC 978-663-7773
Bought with:
Andrew Gordetsky
Rent Source LLC
Source: MLS PIN,MLS#: 73248550
Facts & features
Interior
Bedrooms & bathrooms
- Bedrooms: 1
- Bathrooms: 1
- Full bathrooms: 1
Primary bedroom
- Features: Flooring - Laminate
- Level: Fourth Floor
- Area: 182
- Dimensions: 14 x 13
Bathroom 1
- Features: Bathroom - Full, Bathroom - Tiled With Tub, Flooring - Stone/Ceramic Tile, Countertops - Stone/Granite/Solid
- Level: Fourth Floor
- Area: 40
- Dimensions: 8 x 5
Dining room
- Features: Flooring - Laminate
- Level: Fourth Floor
- Area: 72
- Dimensions: 9 x 8
Kitchen
- Features: Flooring - Stone/Ceramic Tile, Countertops - Stone/Granite/Solid, Breakfast Bar / Nook
- Level: Fourth Floor
- Area: 77
- Dimensions: 11 x 7
Living room
- Features: Flooring - Laminate, Balcony - Exterior, Slider
- Level: Fourth Floor
- Area: 176
- Dimensions: 16 x 11
Heating
- Forced Air, Heat Pump, Natural Gas, Unit Control
Cooling
- Central Air, Heat Pump, Unit Control
Appliances
- Laundry: Fourth Floor, Electric Dryer Hookup, Washer Hookup
Features
- Elevator
- Flooring: Tile, Laminate
- Basement: None
- Has fireplace: No
Interior area
- Total structure area: 660
- Total interior livable area: 660 sqft
Property
Parking
- Total spaces: 1
- Parking features: Deeded, Guest, Paved
- Uncovered spaces: 1
Features
- Exterior features: Balcony, Professional Landscaping
Details
- Parcel number: M:73 B:08 L:01 U:D4,3302135
- Zoning: .
- Other equipment: Intercom
Construction
Type & style
- Home type: Condo
- Property subtype: Condominium
- Attached to another structure: Yes
Materials
- Roof: Rubber
Condition
- Year built: 1991
Utilities & green energy
- Electric: Circuit Breakers
- Sewer: Public Sewer
- Water: Public
- Utilities for property: for Electric Range, for Electric Dryer, Washer Hookup
Community & neighborhood
Security
- Security features: Intercom
Community
- Community features: Public Transportation, Shopping, Golf, Medical Facility, House of Worship
Location
- Region: Woburn
HOA & financial
HOA
- HOA fee: $463 monthly
- Amenities included: Pool, Elevator(s), Fitness Center, Clubroom, Storage, Clubhouse
- Services included: Heat, Water, Sewer, Insurance, Maintenance Structure, Road Maintenance, Snow Removal, Trash, Air Conditioning
Price history
| Date | Event | Price |
|---|---|---|
| 6/26/2024 | Sold | $387,500+4.8%$587/sqft |
Source: MLS PIN #73248550 Report a problem | ||
| 6/6/2024 | Listed for sale | $369,900+42.3%$560/sqft |
Source: MLS PIN #73248550 Report a problem | ||
| 10/14/2016 | Sold | $260,000+4%$394/sqft |
Source: Public Record Report a problem | ||
| 9/6/2016 | Pending sale | $249,900$379/sqft |
Source: Lamacchia Realty, Inc. #72060293 Report a problem | ||
| 8/31/2016 | Listed for sale | $249,900+11.1%$379/sqft |
Source: Lamacchia Realty, Inc. #72060293 Report a problem | ||
Public tax history
| Year | Property taxes | Tax assessment |
|---|---|---|
| 2025 | $2,738 +13.8% | $320,600 +7.4% |
| 2024 | $2,405 -3.8% | $298,400 +3.9% |
| 2023 | $2,500 -11% | $287,300 -4.5% |
Find assessor info on the county website
Neighborhood: 01801
Nearby schools
GreatSchools rating
- 7/10Reeves Elementary SchoolGrades: PK-5Distance: 0.6 mi
- 4/10Daniel L Joyce Middle SchoolGrades: 6-8Distance: 1.3 mi
- 6/10Woburn High SchoolGrades: 9-12Distance: 2.1 mi
Get a cash offer in 3 minutes
Find out how much your home could sell for in as little as 3 minutes with a no-obligation cash offer.
Estimated market value
$395,300
Get a cash offer in 3 minutes
Find out how much your home could sell for in as little as 3 minutes with a no-obligation cash offer.
Estimated market value
$395,300



