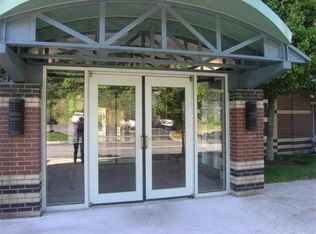Move - In ready corner unit at Crescent Park where the living is easy! Conveniently located on the Woburn/Winchester Line this 3rd floor unit has just been freshly painted and Professionally Cleaned, ready for you to move in for the Holidays! Features a popular split bedroom design, offering privacy for each bedroom, two full baths, fully applianced kitchen with dining area and bonus pantry storage, living room with sliders to your private balcony and in-unit laundry. Common facilities include a Clubhouse available for special functions, fitness center and pool. Located within minutes of the Woburn Country Club, Shopping Center, Restaurants, Public Transportation and Highway Access. A great combination of Location, Value and Condition. Come see why this should be your NEW HOME! Great opportunity for those looking to enter the market or for those looking to downsize. Sorry No Pets.
This property is off market, which means it's not currently listed for sale or rent on Zillow. This may be different from what's available on other websites or public sources.
