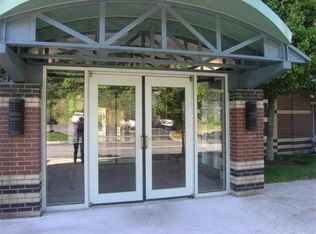Well maintained two bedroom unit in the desirable Crescent Park condominiums! This spacious unit has an open floor plan connecting the Kitchen including a breakfast bar, the dining area, and the large living area with a slider to the private back balcony which overlooks a wooded area! The common full bath is conveniently located down the hall off the living area, and contains the in-unit laundry area and is adjacent to the second bedroom with a large closet. Quietly tucked away on the other side of the unit, you will find the generous Master Bedroom which includes an en-suite bath, and double oversized closets. The association also has a clubhouse for functions, an inground pool, a fitness center and multiple elevators in the building. With a close proximity to Wholefoods, public transportation, and highway access as well as an assigned parking spot just outside the entrance, this unit is sure to impress!
This property is off market, which means it's not currently listed for sale or rent on Zillow. This may be different from what's available on other websites or public sources.
