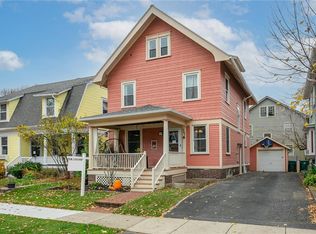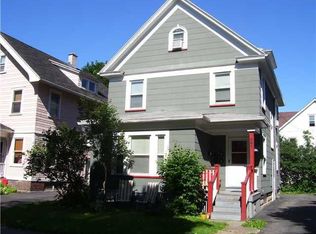Park Avenue at this price & this condition is EXTREMELY RARE * If you are living in the City a Front porch is a MUST * Perfect size backyard * Beautiful HGTV interior * The best part of Brunswick ( one way ), so the traffic is at a minimum * Mechanics are fabulous * Unique to have a powder room on the 1st floor * This is truly a very special home * open Sunday 2-4 , November 2nd DON'T MISS THIS HOME
This property is off market, which means it's not currently listed for sale or rent on Zillow. This may be different from what's available on other websites or public sources.

