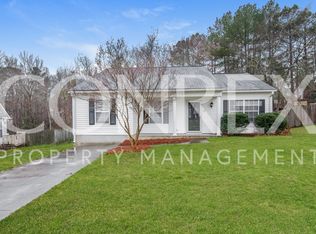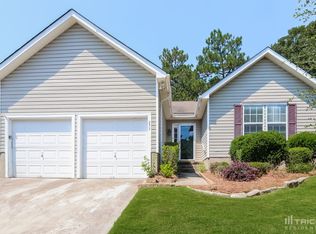Wont last long! Well maintained, move-in ready home in a very convenient location in Irmo. Master bedroom has private bath with double vanity. Large deck and big, fully fenced backyard are perfect for entertaining. New (architectural shingle) roof installed in 2018. Convenient to Harbison, Columbia, and Interstate 26.
This property is off market, which means it's not currently listed for sale or rent on Zillow. This may be different from what's available on other websites or public sources.

