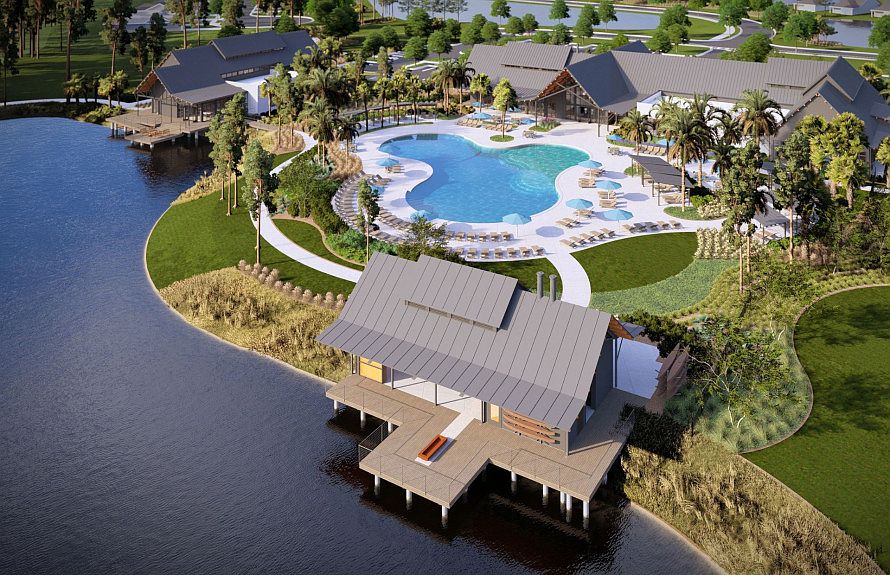Welcome to the Palmary where comfort meets style in this beautifully designed 2-bedroom, 2-bath home. Located in a sought-after active adult community, this open-concept floorplan offers effortless living with thoughtful upgrades throughout. The spacious kitchen features a large island, stainless steel appliances, and abundant cabinetry, perfect for entertaining or everyday meals. The owner's suite boasts a luxurious bath with dual vanities and a walk-in closet, while the guest bedroom and bath provide privacy and comfort for visitors. Enjoy flexible living with a versatile den or home office space. Step outside to a covered lanai ideal for relaxing or dining al fresco. With energy-efficient features and modern finishes, this home is move-in ready and waiting for you!
New construction
55+ community
$524,340
273 Birch Drive, Richmond Hill, GA 31324
2beds
1,858sqft
Single Family Residence
Built in 2025
6,577.56 Square Feet Lot
$-- Zestimate®
$282/sqft
$21/mo HOA
What's special
Large islandHome office spaceOpen-concept floorplanStainless steel appliancesWalk-in closetCovered lanaiVersatile den
Call: (478) 654-8169
- 8 days |
- 40 |
- 0 |
Likely to sell faster than
Zillow last checked: 7 hours ago
Listing updated: October 28, 2025 at 11:03am
Listed by:
Sonia Payne 912-428-2972,
Pulte Realty of Georgia Inc,
Victoria L. Ramos 954-802-9009,
Pulte Realty of Georgia Inc
Source: Hive MLS,MLS#: SA342194 Originating MLS: Savannah Multi-List Corporation
Originating MLS: Savannah Multi-List Corporation
Travel times
Schedule tour
Select your preferred tour type — either in-person or real-time video tour — then discuss available options with the builder representative you're connected with.
Facts & features
Interior
Bedrooms & bathrooms
- Bedrooms: 2
- Bathrooms: 2
- Full bathrooms: 2
Heating
- Natural Gas, Heat Pump
Cooling
- Central Air, Gas
Appliances
- Included: Tankless Water Heater
- Laundry: Washer Hookup, Dryer Hookup, Laundry Room
Features
- Tray Ceiling(s), Gourmet Kitchen, Kitchen Island, Pantry, Programmable Thermostat
Interior area
- Total interior livable area: 1,858 sqft
Video & virtual tour
Property
Parking
- Total spaces: 2
- Parking features: Attached
- Garage spaces: 2
Accessibility
- Accessibility features: No Stairs, Accessible Hallway(s)
Features
- Patio & porch: Covered, Patio, Front Porch
- Pool features: Community
Lot
- Size: 6,577.56 Square Feet
- Features: Back Yard, Interior Lot, Private
Details
- Parcel number: 13001601080
- Special conditions: Standard
Construction
Type & style
- Home type: SingleFamily
- Property subtype: Single Family Residence
Materials
- Concrete
Condition
- New construction: Yes
- Year built: 2025
Details
- Builder name: Del Webb
- Warranty included: Yes
Utilities & green energy
- Sewer: Public Sewer
- Water: Public
- Utilities for property: Underground Utilities
Community & HOA
Community
- Features: Pool, Dock, Fitness Center, Gated, Marina, Street Lights, Sidewalks, Tennis Court(s), Trails/Paths
- Security: Security Service
- Subdivision: Del Webb Savannah at Heartwood
HOA
- Has HOA: Yes
- HOA fee: $249 annually
Location
- Region: Richmond Hill
Financial & listing details
- Price per square foot: $282/sqft
- Date on market: 10/24/2025
- Cumulative days on market: 8 days
- Listing agreement: Exclusive Right To Sell
- Listing terms: ARM,Cash,Conventional,1031 Exchange,VA Loan
- Inclusions: Alarm-Smoke/Fire
About the community
55+ community
Step into an engaging 55+ community at Del Webb Savannah at Heartwood by Del Webb in Richmond Hill, GA! Experience vibrant living with resort-style amenities, a private clubhouse, and endless activities that connect you to neighbors and new adventures. Conveniently close to Savannah, this community is perfect for those ready to enjoy a fun, active lifestyle in a welcoming environment.
Source: Del Webb

